Adaptive Re-Use
03/13/24
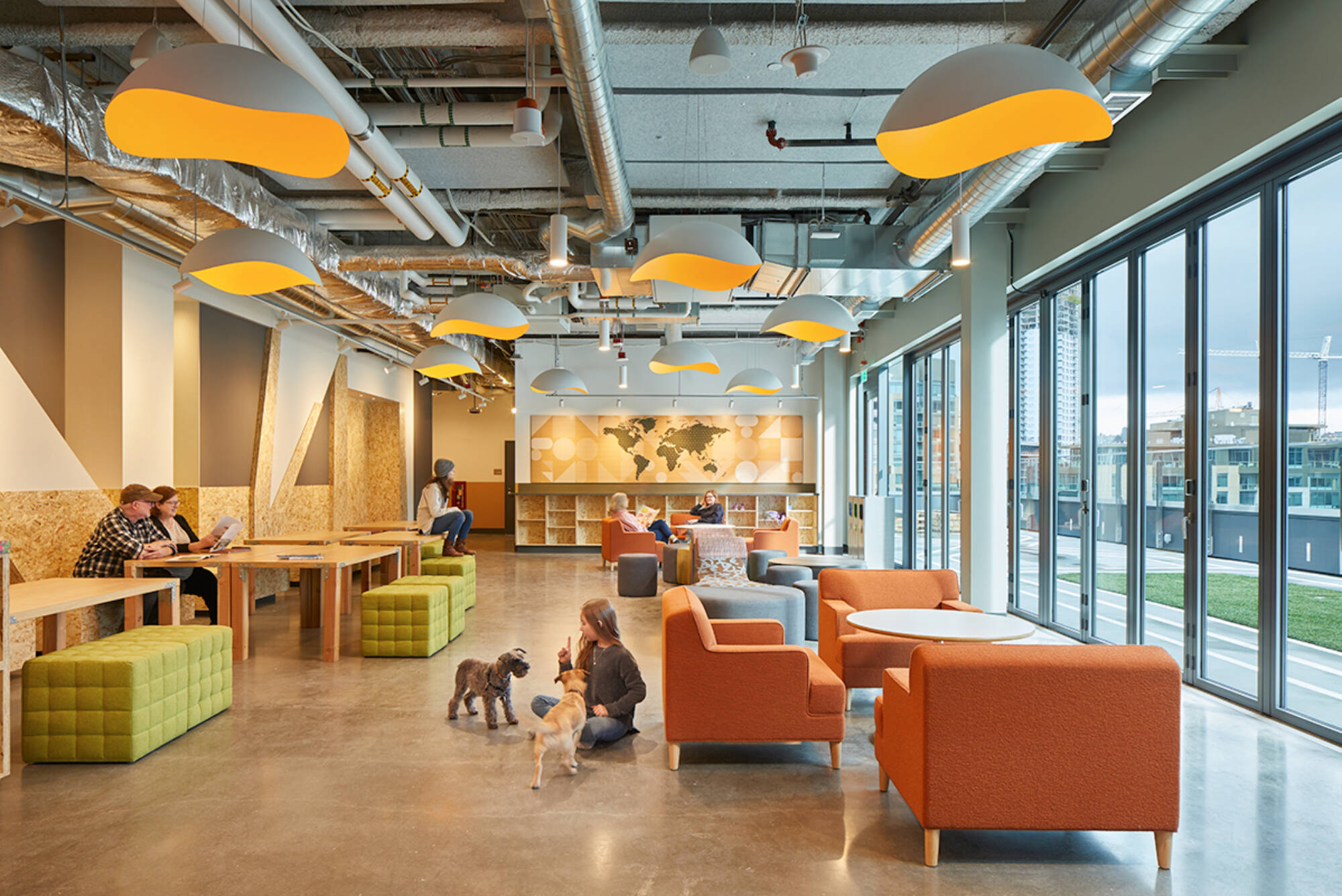
Re-Use Case Study: Mary’s Place Family Center
Introduction
Mary’s Place Family Center is a shelter and community service center in Seattle’s Denny Regrade. Mary’s Place, a Seattle-based non-profit, operates numerous shelters and day centers in the region with a focus on assisting women and families experiencing homelessness. The Regrade Family Center is an emergency shelter that provides temporary shelter to families for up to 90 days, as well as services to guests including a medical clinic, children’s programs, and employment assistance and housing assistance.
In addition to providing vital resources to those in need, Mary’s Place Family Center in the Regrade is an excellent – if somewhat unconventional - example of adaptive reuse. Originally designed as an office space for Amazon, the building was reimagined and repositioned as Amazon encouraged Mary’s Place to “Dream Big” and envision the myriad functions and services that could be incorporated into the structure that was gifted to the non-profit in 2018 and subsequently opened in March 2021.
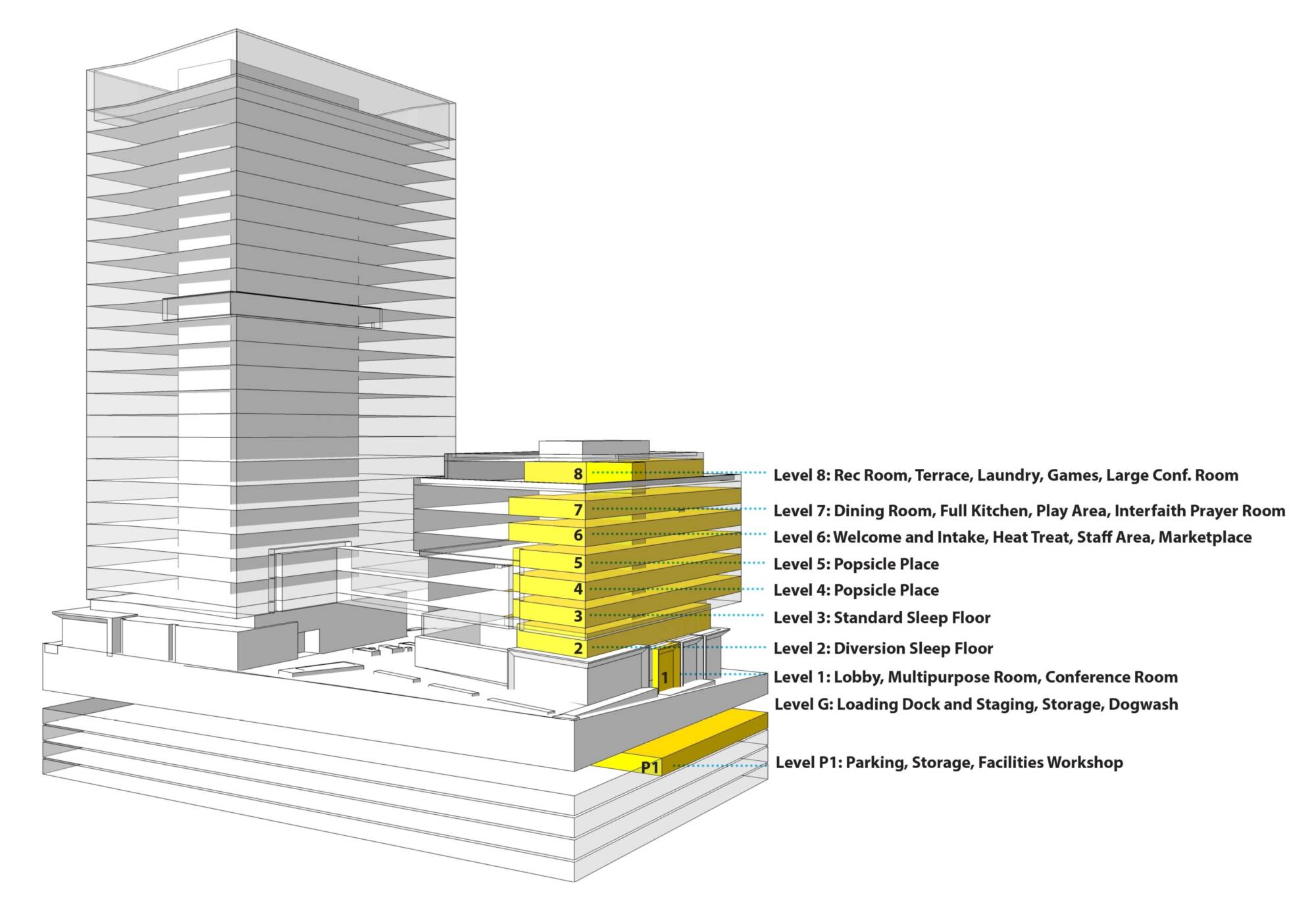
The Vision
Through their gift of space to Mary’s Place, Amazon not only sought to support the non-profit’s mission, but also express their commitment to diverse, inclusive communities by inviting them into their Regrade campus. Both organizations saw value in maintaining Mary’s Place presence in the heart of the city, where they historically occupied vacant structures on a short-term basis. Creation of the permanent shelter involved segregating a portion of Nitro South, the 8-story mid-rise component of the two-building ensemble, for Mary’s Place use. The result is 65,000 square feet distributed across 8 floors, with a dedicated street entry utilizing a space formerly designed as a retail storefront.
The Reality
While many urban shelters are principally horizontal in planning and follow a motel or residential model, the adaptive reuse of Nitro South as a shelter for Mary’s Place provided numerous opportunities and challenges as historical models were challenged and a new shelter prototype developed. Adding to the challenge, each floor of the building was physically bifurcated, with the shelter occupying one half, and Amazon workplace functions occupying the other.
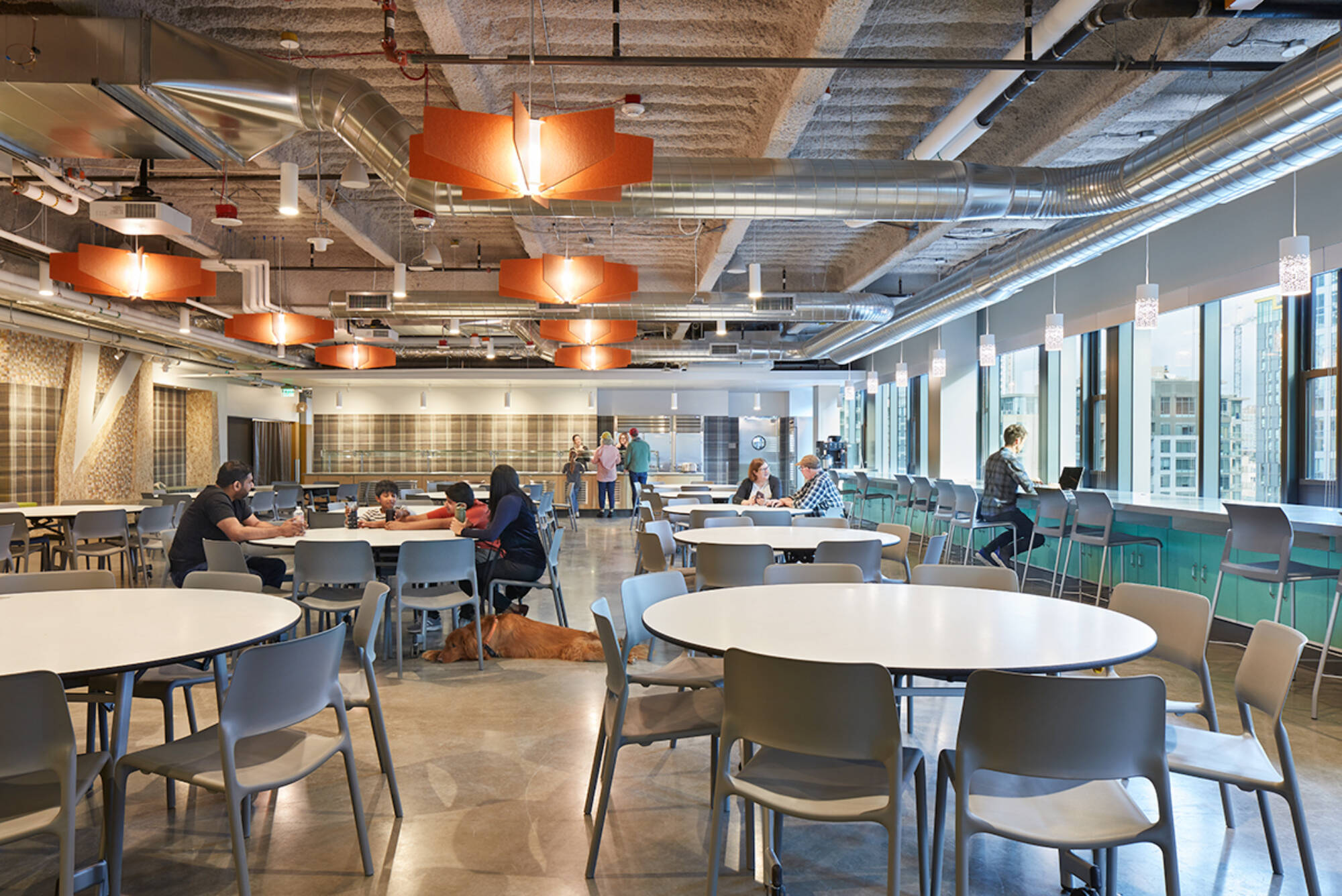
Many primary elements of the former office building were retained. The steel core and superstructure were maintained intact. The 13’ floor-to-floor – typical for office buildings but generous for residential and hospitality uses – was leveraged to provide extensive flexibility in horizontal routing of utilities and services. Also, the resulting open ceiling treatment contributes to a spacious, daylit quality to the shelter spaces. Elevators and stairs for the office function were also maintained, sized to serve the entire floor should the shelter program reduce or relocate in the future. The central mechanical system was repurposed and tuned to be able to serve both office and shelter demands, with the ability to flex to changes in use over time. Lastly, the exterior envelope was retained in accordance with the original office design, allowing for long-term flexibility
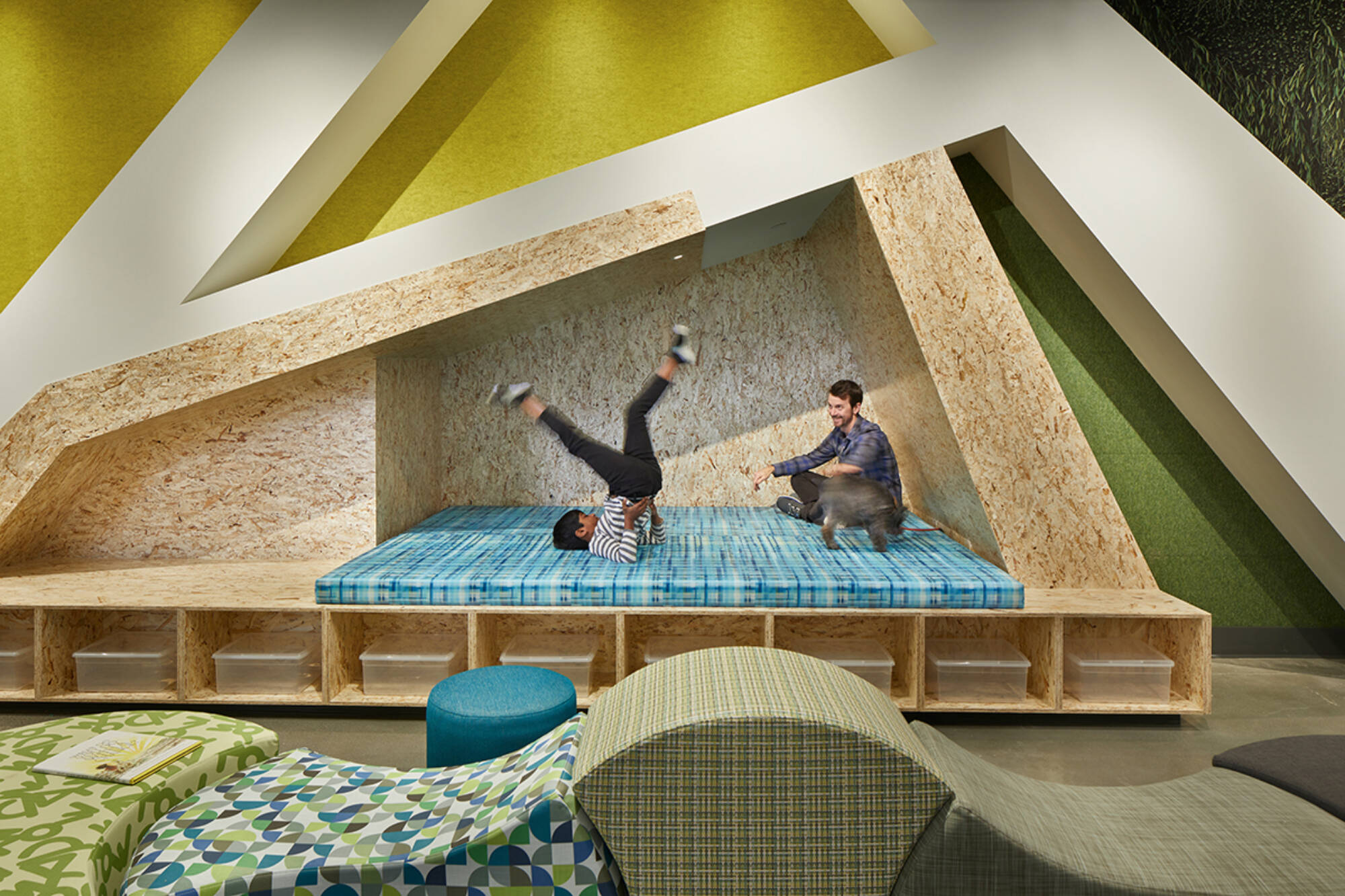
Complimenting the building infrastructure maintained from the office design, numerous additions facilitate the addition of the shelter. Dedicated elevators serving the Family Center were added to connect all 8 shelter floors above grade and parking below independently of the office function. Similarly, dedicated egress stairs were added for Mary’s Place, one of which serves as a convenience stair for guests, lessening demands on the elevators.
Plumbing and hygiene (restroom) facilities are separate for office and shelter functions. The shelter offers private residential-style bathrooms with showers & tubs for guests, designed to pair with clustered groupings of shelter sleep rooms. Common areas unique to the shelter may also be found on each floor, with a community space centrally located on each sleep room floor, a large dining/multi-purpose room that can accommodate all shelter guests on level 7, and a community rec room, guest laundry, and meeting rooms on the 8th floor. The 8th floor also takes advantage of an adjacent roof terrace. Originally designed as an office amenity, the terrace was redesigned as an outdoor gathering, play, and community garden space for shelter guests.
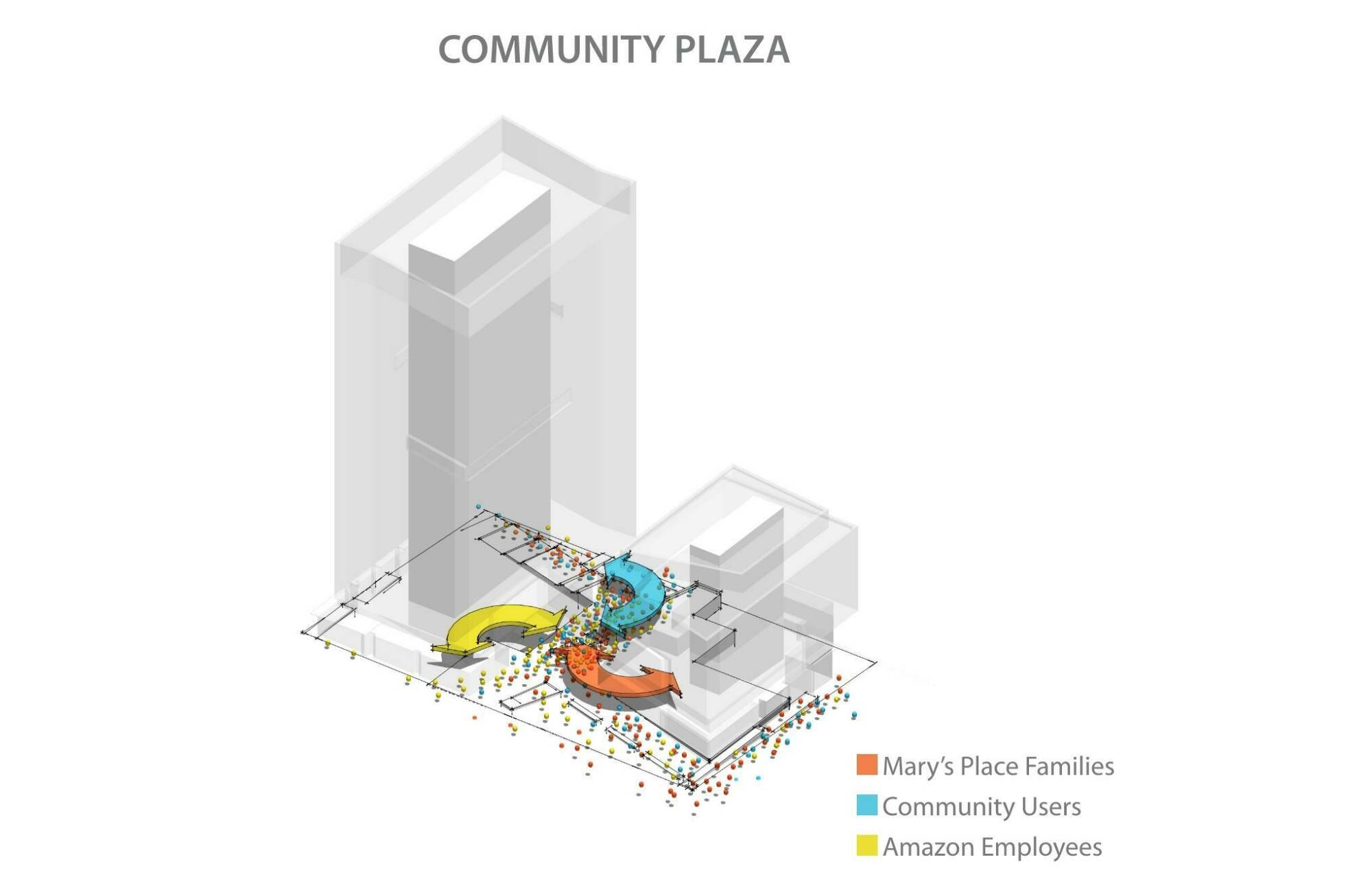
Below grade, a central shop and storage space serving the shelter was incorporated near the elevators, along with a dog-wash area for four-legged guests. Dedicated shelter staff and guest parking is segregated from the office portion of the garage with direct access to floors above.
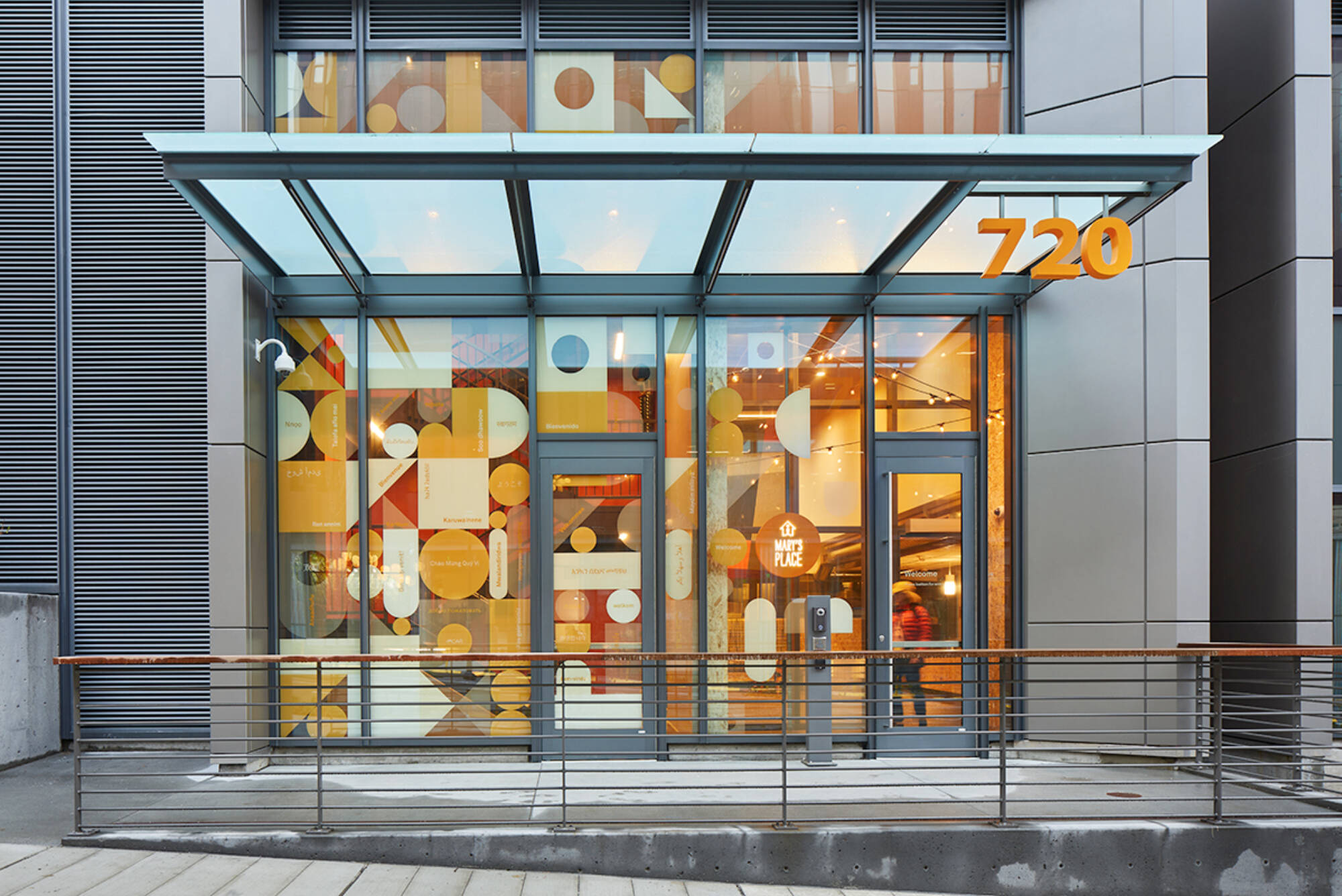
The Future
While great care was taken to ensure that office building infrastructure was appropriately repurposed for Mary’s Place wherever possible, equal thought was given to a potential reversion to full office use. Should Mary’s Place Family Center relocate or contract its footprint in the future, the space may be repurposed as office or support space without major modifications to the office elevators, fire, mechanical or envelope systems. The life safety system was also built out to accommodate 100% office use in the future, if desired. As a result, the project is highly flexible and future-proofed, an underlying sustainable strategy that should minimize the need for new, resource-intensive construction should the building’s program change over time.
Related Insights
Mixed-Use Buildings
03/12/24
Density delivers sustainability. The closer things are, the less energy is used, the more resources are saved, and the fewer emissions it takes to get from one place to another.Mixed-Use Districts
03/13/24
Explore the Denny Regrade, a neighborhood of a variety of densely planned uses that provide a sustainable solution, becoming the new, energized hub of the city.Mass Timber
03/13/24
Graphite is equipped with knowledge and expertise on Mass Timber construction. We know the variables, the speed of construction, and understand the value in the market of this exciting alternative to steel or concrete construction.