Mass Timber
03/13/24
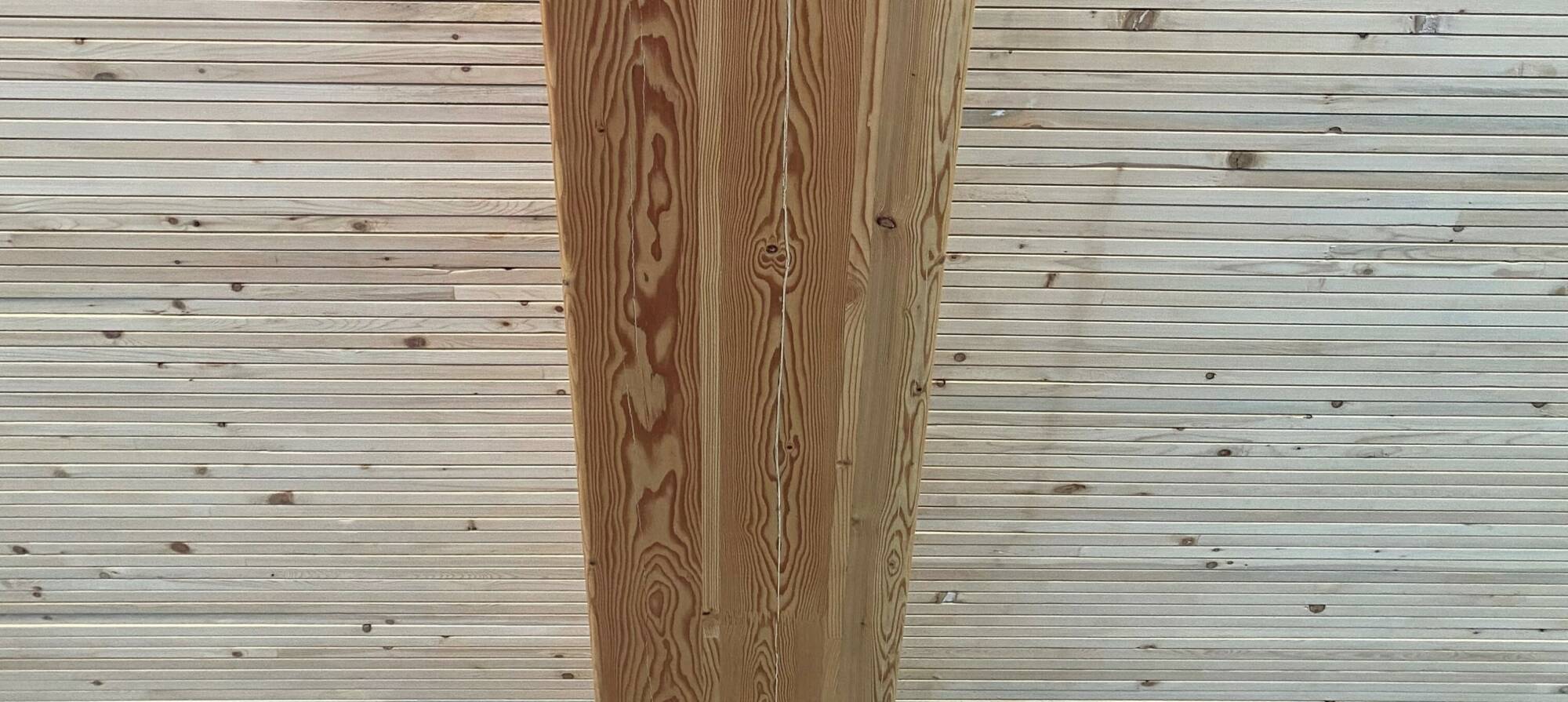
Graphite continues to explore ways to improve the built environment through our design practice. While operational emissions are controlled by energy sources and energy efficiency, embodied emissions are indirect measures of the emissions it takes to manufacture, transport, and construct our buildings. Mass Timber is a way to sequester these emissions and bank the carbon into physical structures. A building’s structural design is responsible for over half of its embodied carbon. At Graphite, we continually seek opportunities to optimize structural resources while leveraging sustainable design along the way. Mass Timber is one of these opportunities.
Knowing the Variables and Designing with Flexibility
Graphite is equipped with knowledge and expertise to deliver Mass Timber buildings at multiple scales. Understanding the limitations regarding height, size and structural cladding requirements is key to our knowledge of different project types and scales with mass timber. Working simultaneously with traditional alternate structural designs, we give clients the opportunity to add time for decision processing as economies and markets continue to change. We employed this experience recently, delivering a Mass Timber structural design for a full block commercial office project:
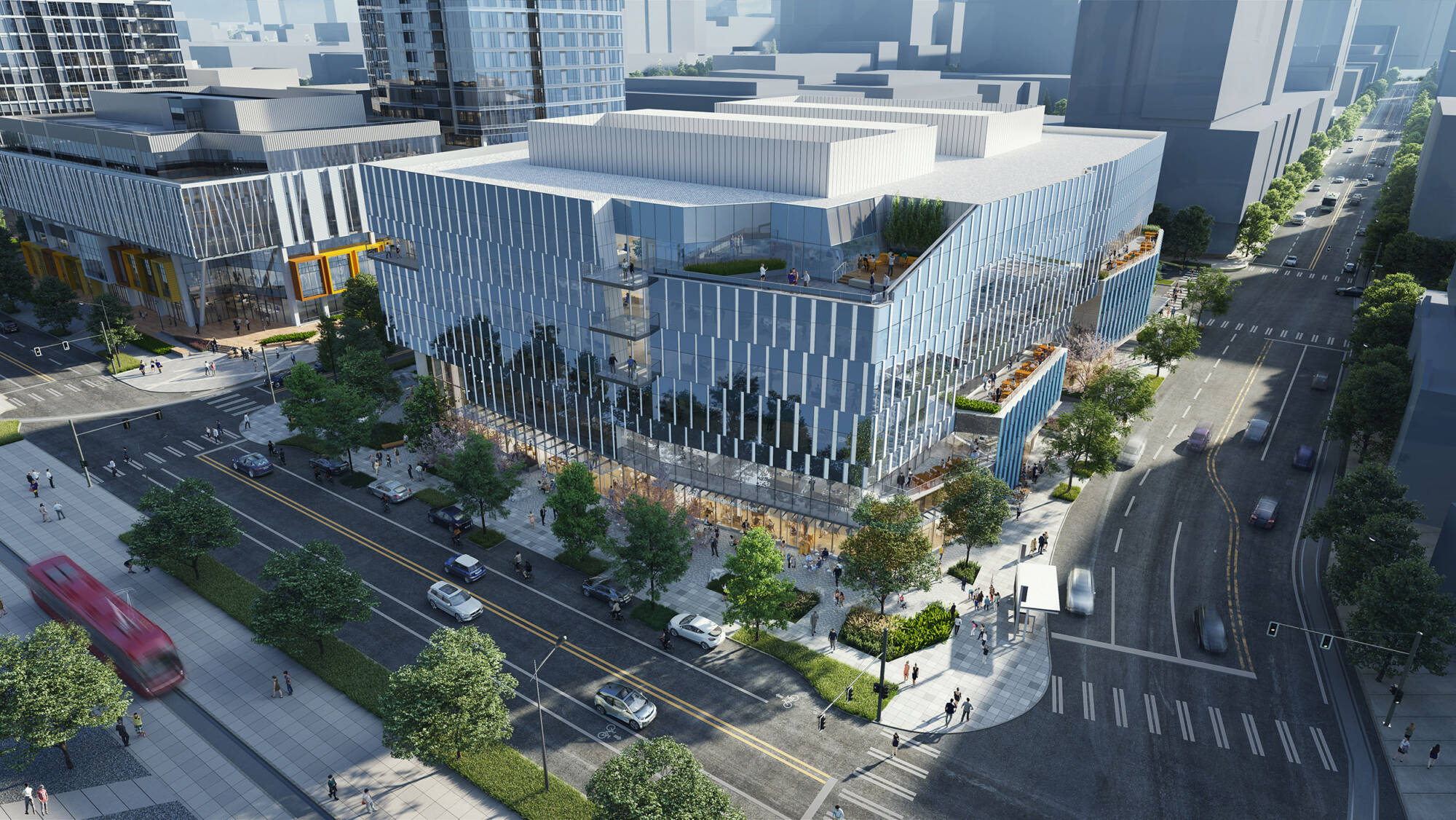
Project: Block 37
Location: South Lake Union, Seattle, Washington
Size: 300,000 ft2
Office: 280,000 ft2
Retail: 9,000 ft2
Block 37 was studied through Schematic Design as both a concrete baseline construction and Mass Timber hybrid construction (concrete below grade, Mass Timber above). The Mass Timber design was Type IV-C, allowing fully exposed dowel laminated timber ceilings and glulam columns and beams. The grid spacing maximized the structural design while delineating mechanical and utility runs to serve the office core and shell space. By optimizing the grid, we minimized material use while providing enhanced head height by removing secondary timber structures typical in a girder and beam framing system.
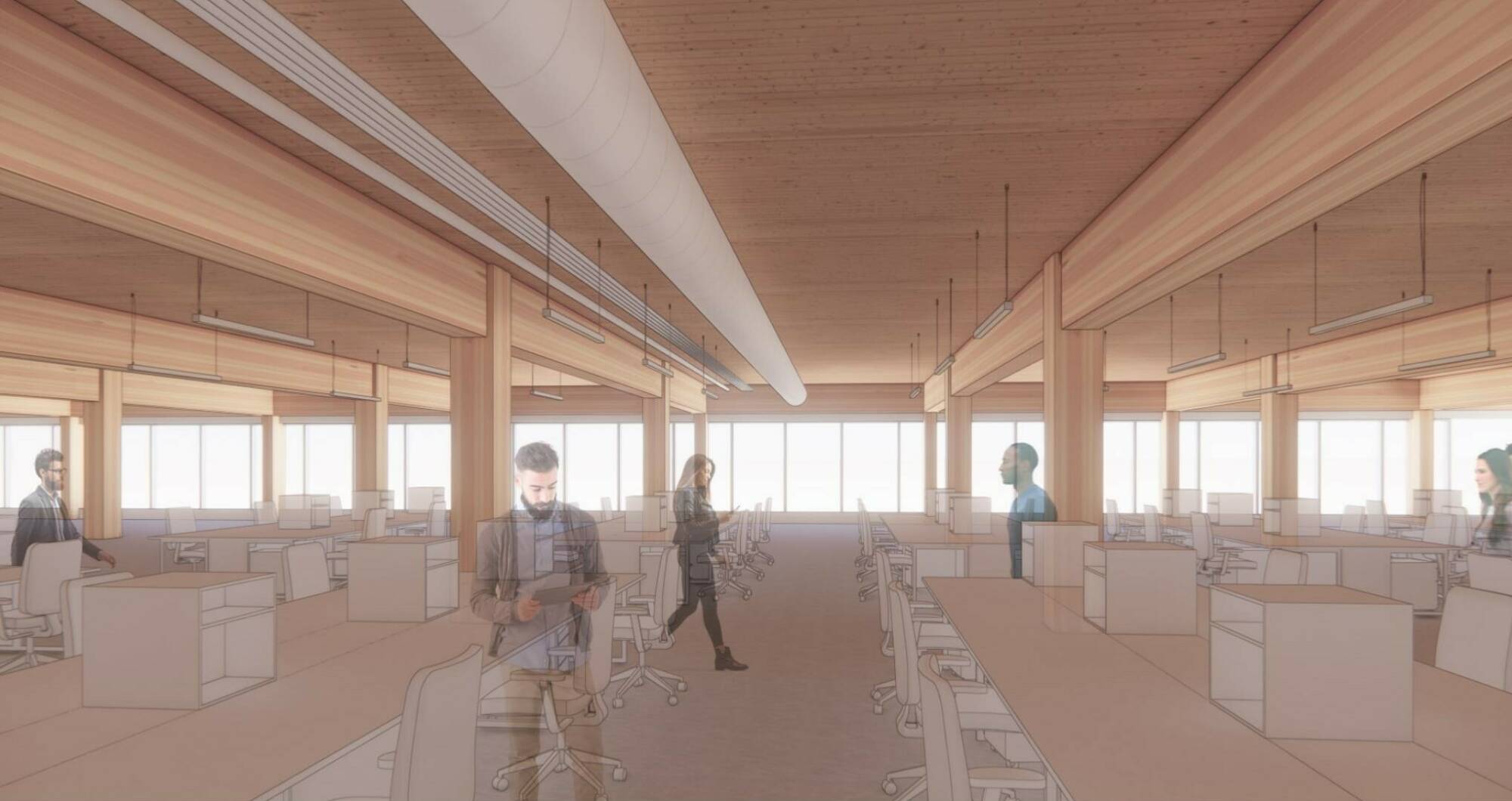
Speed of Construction
Mass Timber goes up faster than concrete, reduces the embodied emissions of other structural materials, and lowers the embodied emissions related to transportation by leveraging local markets. This also saves money. On the Block 37 analysis, the lateral system was designed with a structural steel core and perimeter brace frames. This paired the speed of steel construction with the speed of timber construction, allowing the team to capture the schedule savings. The cost analysis evaluated resource purchases, savings related to crew size, and speed of construction. By optimizing our design to create a better interior environment, more financially enticing opportunity, and lower emissions, the project delivered on the goal of serving a triple bottom line, maximizing for people, planet, and profit.
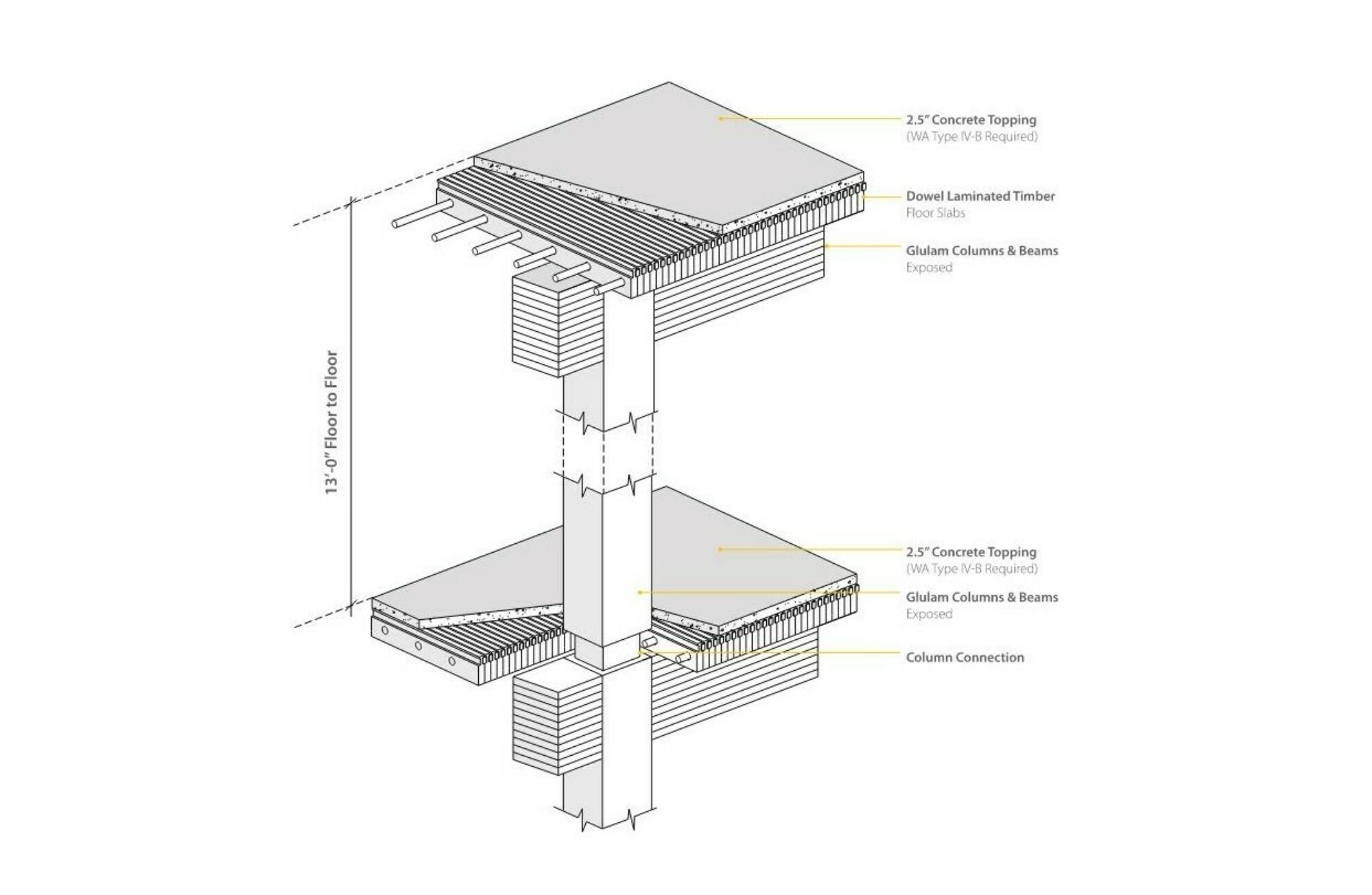
Mass Timber is not only a sustainable solution to sequester the carbon, but also an opportunity to reduce construction timelines and create additional value. By carrying alternatives into pricing, the decision can be made whether it is related to the return on investment or if the structural material is the right one for the project.
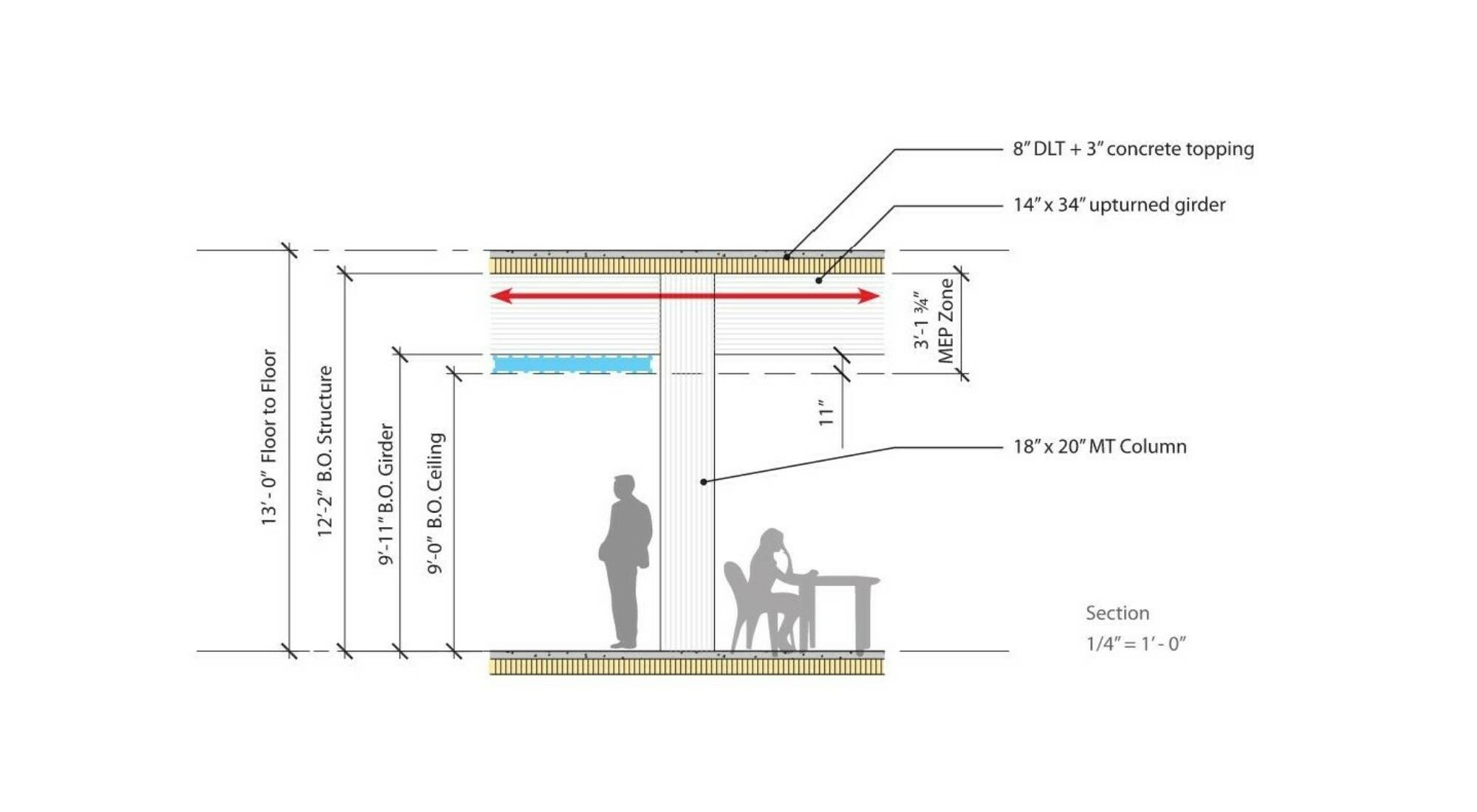
Understanding the Market
Sometimes the decision on Mass Timber is not related to cost. Factors include restrictions on building height, code required cladding, and space planning. While each of these are solvable, at Graphite we have the right expertise, knowing where risks may arise when it comes to committing to a sustainable building structure.
Mass Timber can also lead to building opportunities beyond sustainability goals. With sustainability height and area bonuses offered in jurisdictions like Seattle, electing to pursue Mass Timber can often lead to a building envelope larger and taller than the underlying zoning allows. The owner may realize benefits from this approach, including additional leaseability and improved aesthetics.
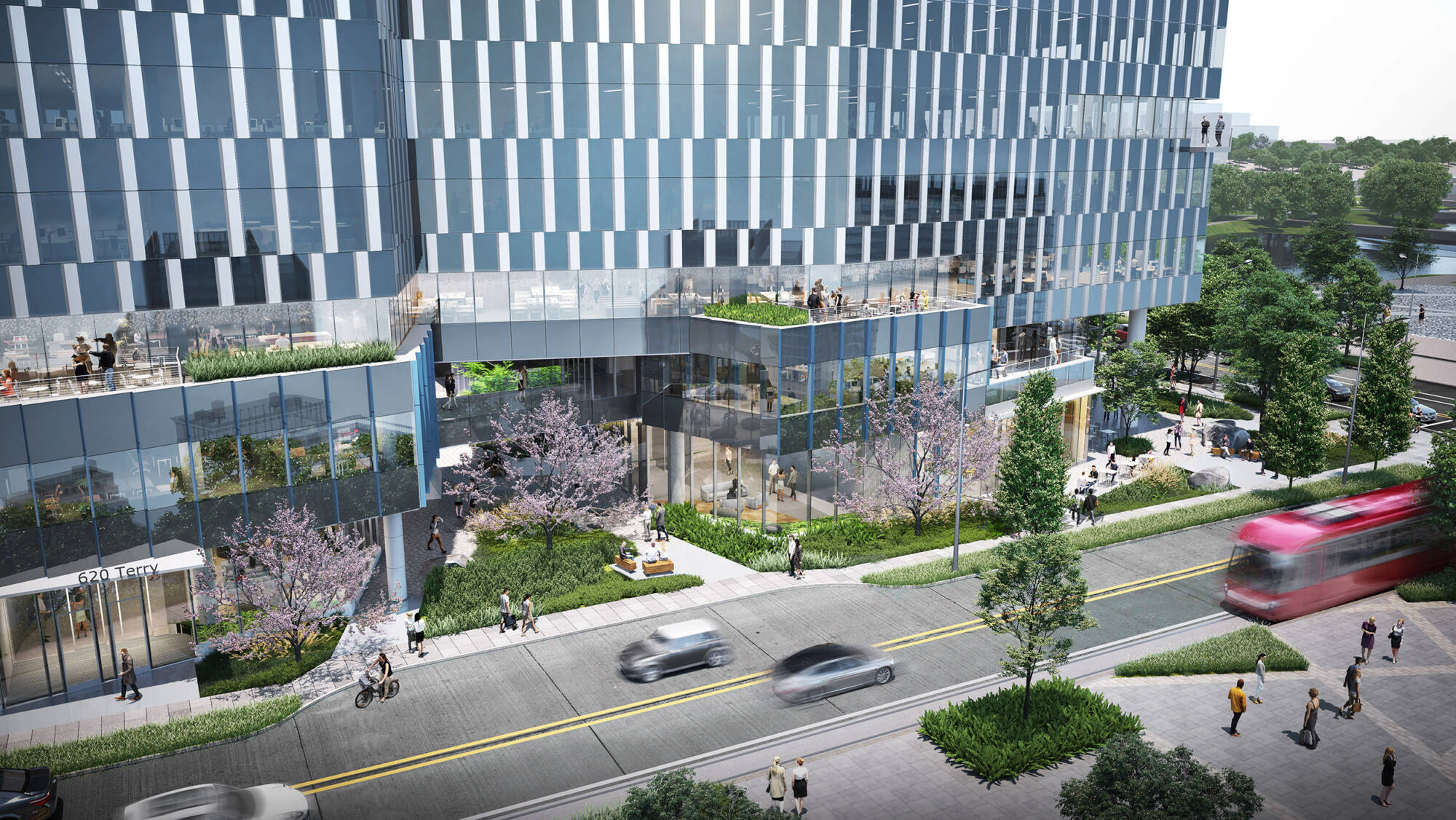
Our team's flexibility and willingness to always weave sustainability into decision making allows us to work with you to navigate project goals, construction timelines, and building costs simultaneously. Graphite has the capabilities and experience to design a high-quality Mass Timber project for any project type or size.
Related Insights
Mixed-Use Buildings
03/12/24
Density delivers sustainability. The closer things are, the less energy is used, the more resources are saved, and the fewer emissions it takes to get from one place to another.Mixed-Use Districts
03/13/24
Explore the Denny Regrade, a neighborhood of a variety of densely planned uses that provide a sustainable solution, becoming the new, energized hub of the city.Adaptive Re-Use
03/13/24
Mary's Place Family Shelter converted six stories of Class A commercial office into a temporary shelter for hundreds of families in the Denny Regrade neighborhood.