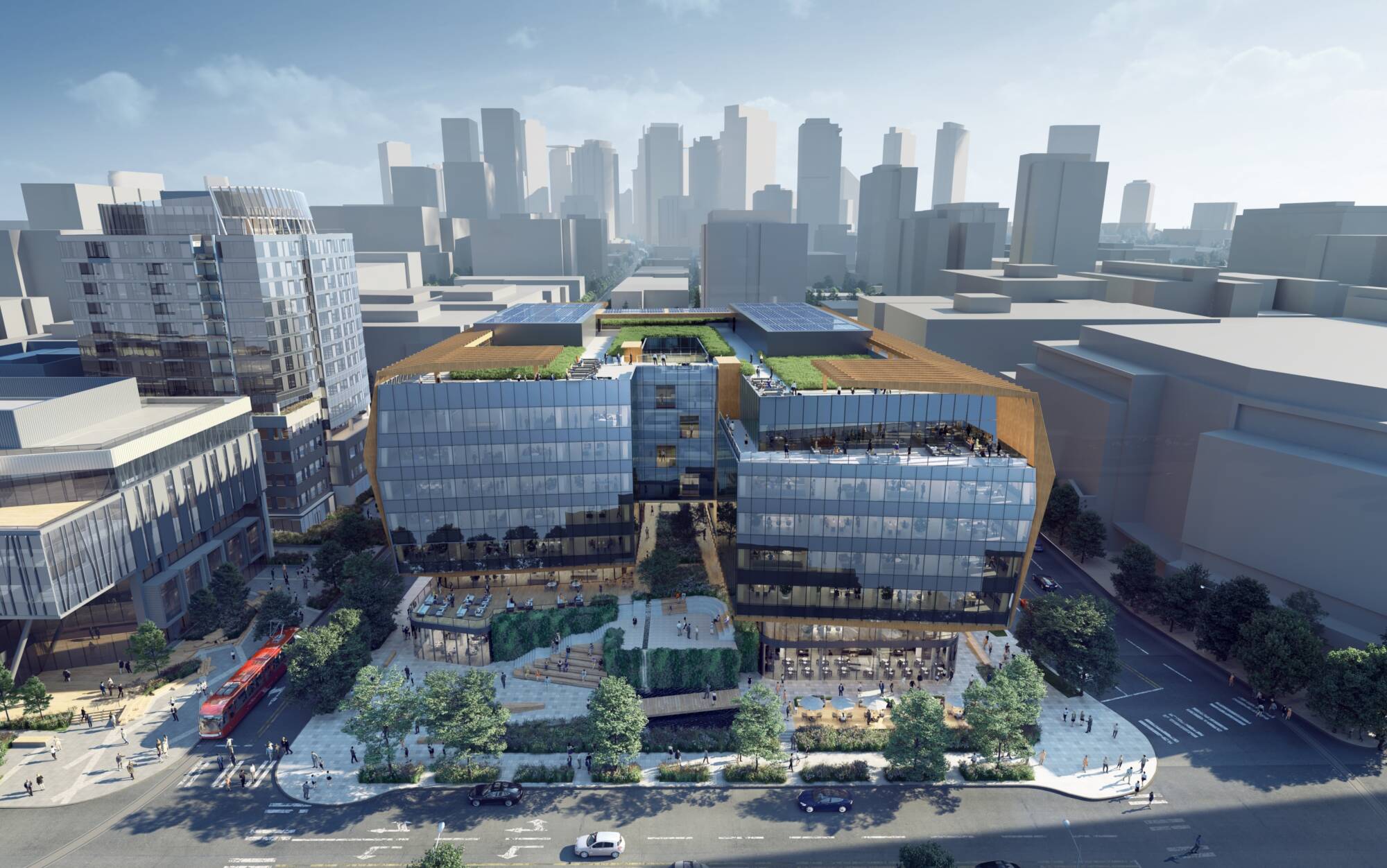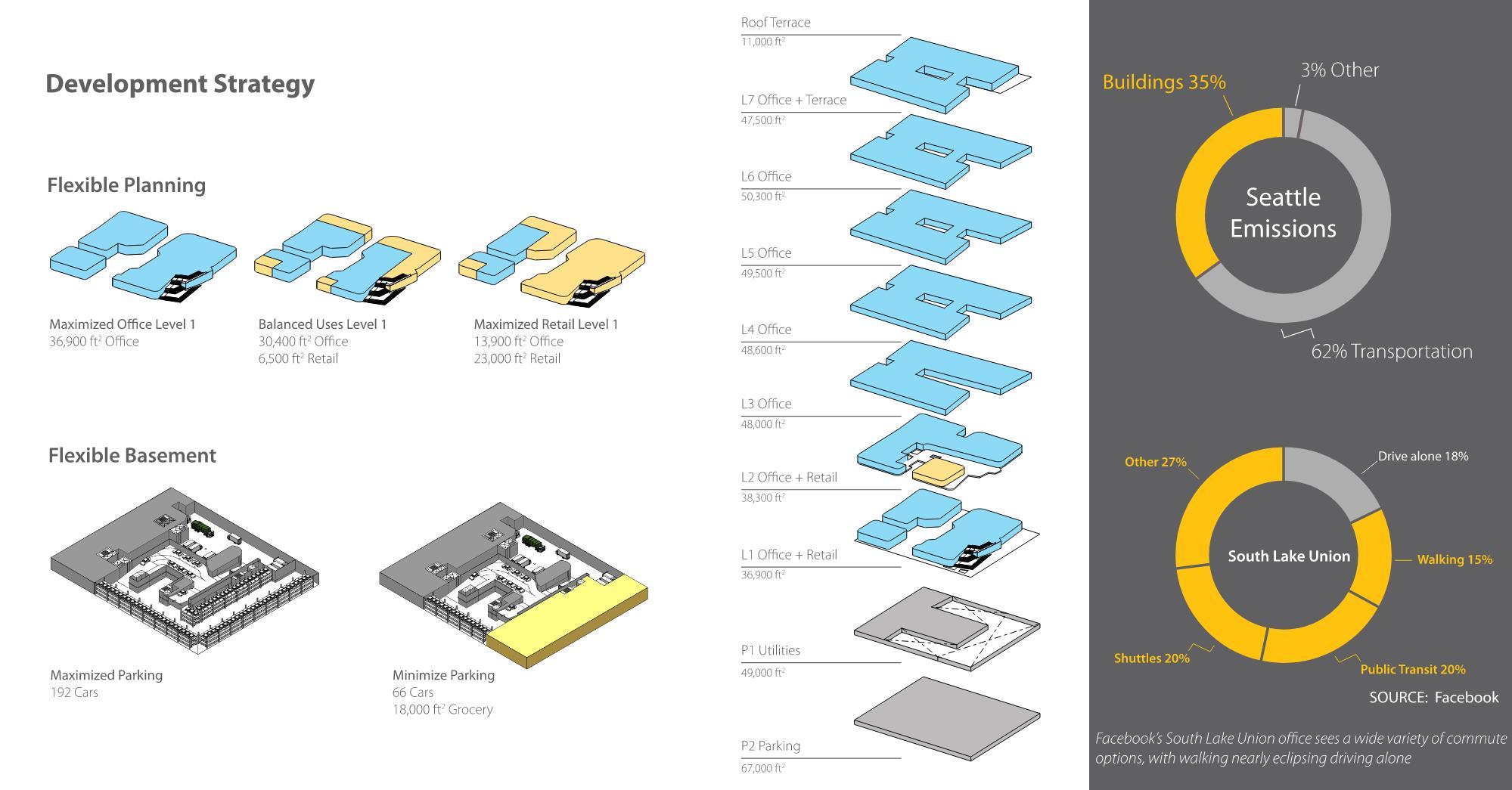Graphite Sustainability Initiative- The Development Strategy
02/03/21

Through Seattle’s Living Building Pilot Program, the project exceeds the maximum height and floor area ratio, gaining an extra level and an additional 42,000 square feet of leasable space. This makes sustainability investments a smart development strategy, with a fast ROI and additional revenue stream. The constraints of the site are not seen as problematic, but rather create an opportunity for flexible ground level uses. Whether that be maximizing office space, maximizing retail space, or creating an appropriate blend of the two, the building’s future is not defined and can adapt with future market trends.

Below grade, rather than dedicating the basement entirely to car storage, all site loading, and utility use is taken underground. This gives the project more pedestrian focused opportunities at the ground level and more frontage to leverage flexible uses. By building mechanically stacked parking structures, giving the basement space enough floor to floor height for cars to be stacked three vehicles high, this offers flexibility for below grade program to consume the space if parking demand is not met. South Lake Union transportation patterns are already changing, with as many people walking to work as those who drive to work. When the added variety of biking, ride sharing and busing, nearly 70% of workers arrive by other means of transportation already. When the Sound Transit light rail station opens, and connects sustainable rapid transit connection across the region, the need for vehicle storage will continue to decrease. By offering a flexible basement, the building can adapt to the changes of the market and offer strategies to use space rather than remain empty.
Related Insights
What is a 'Woonerf' anyway?
11/24/20
Facebook has expanded its Seattle presence again. According to The Seattle Times, this sub-section of the company, with headquarters based in Menlo Park, California, recently moved into a new office building at 1101 Dexter Avenue to house their employees in the epicenter that is South Lake Union.A Sense of Scale
11/24/20
This is the footprint of Alderwood Mall overlaid on Paris, France. We will walk 600 feet through a parking lot to get to the front door of a car-free, walkable shopping experience. In Paris, that 600 feet is an entire block of those very same stores in a walkable safe environment.Graphite Sustainability Initiative- Living Building Challenge and Beyond
01/02/24
Explorative study of sustainable practices and methods to combat climate change and promote carbon reduction in South Lake Union.