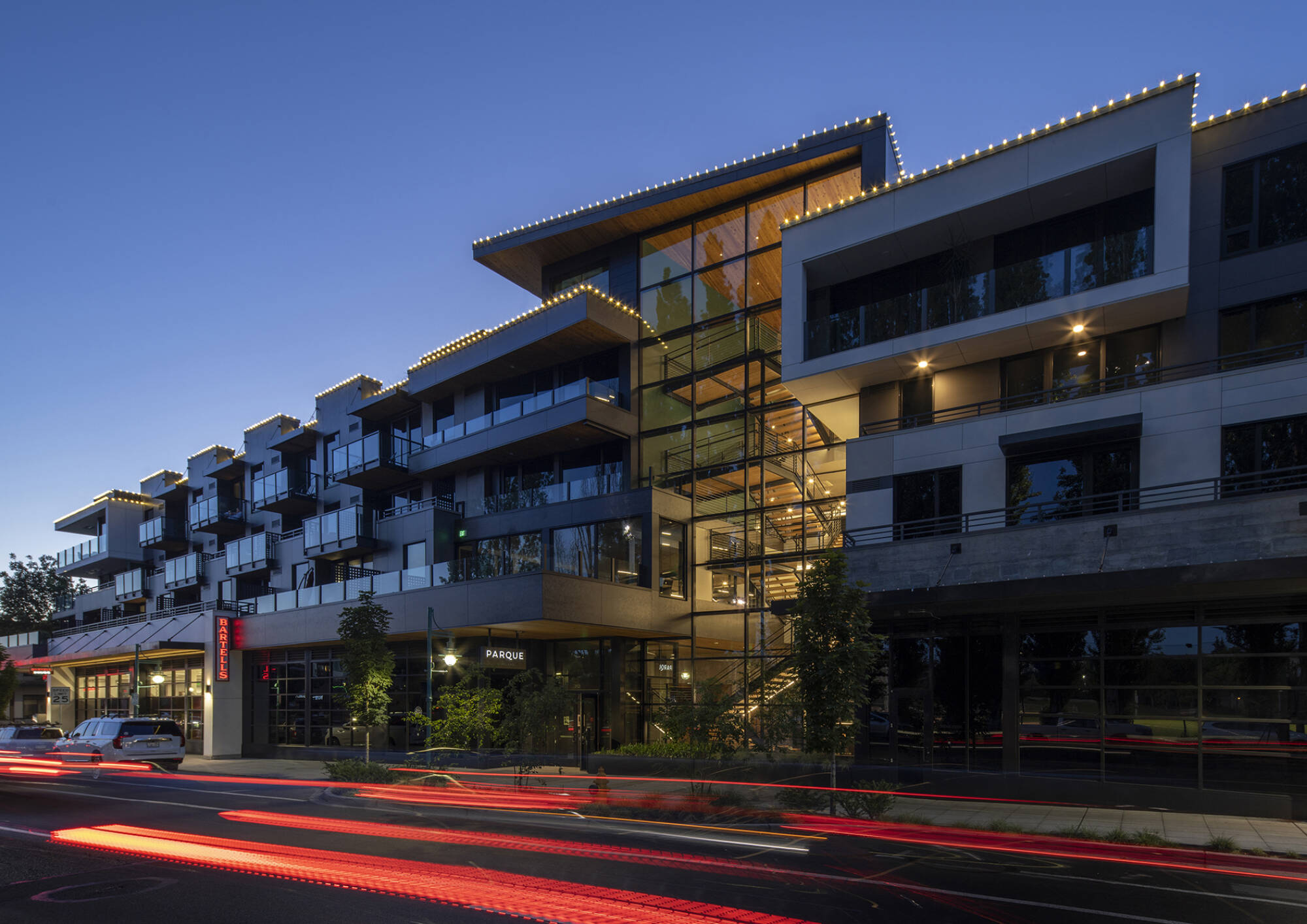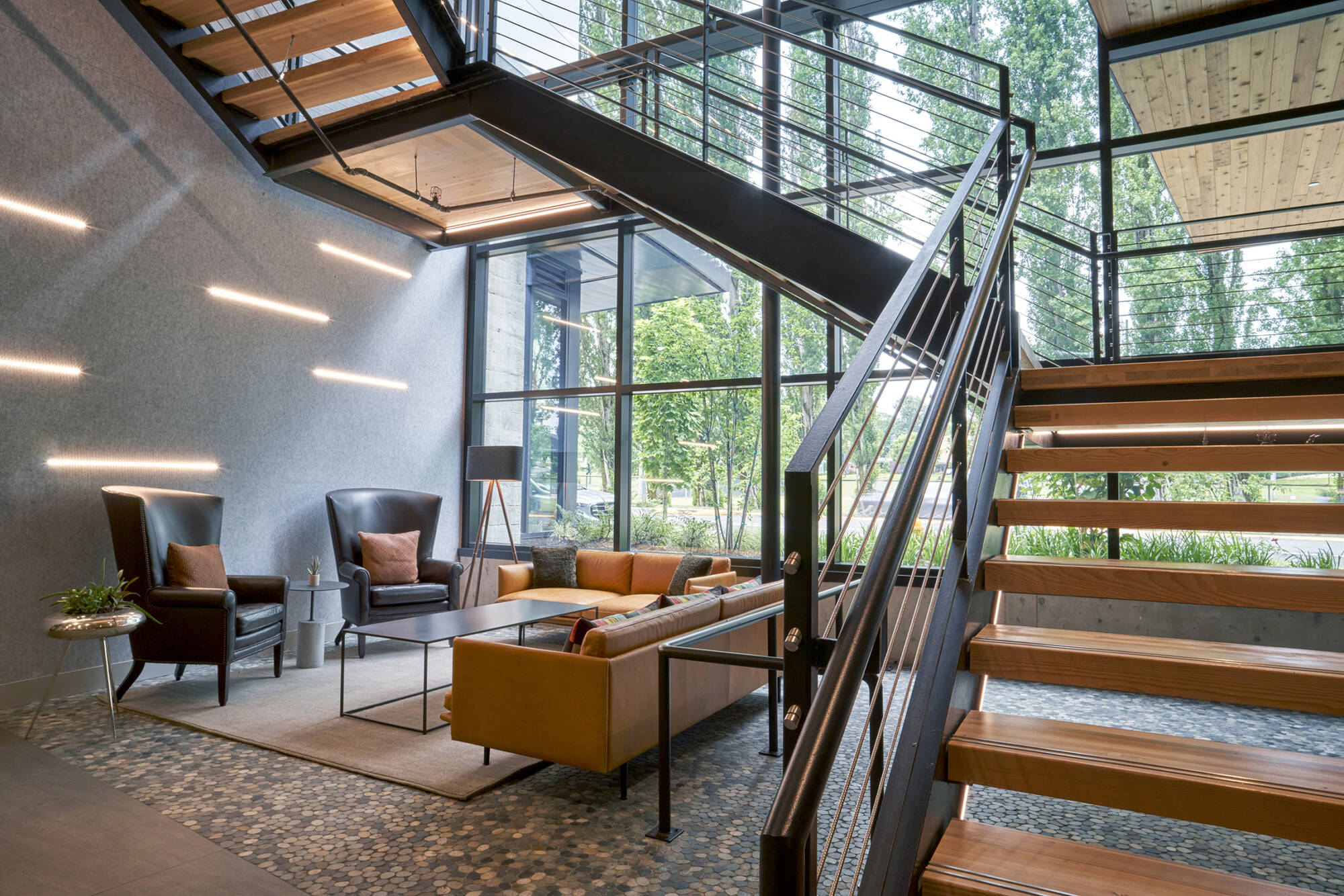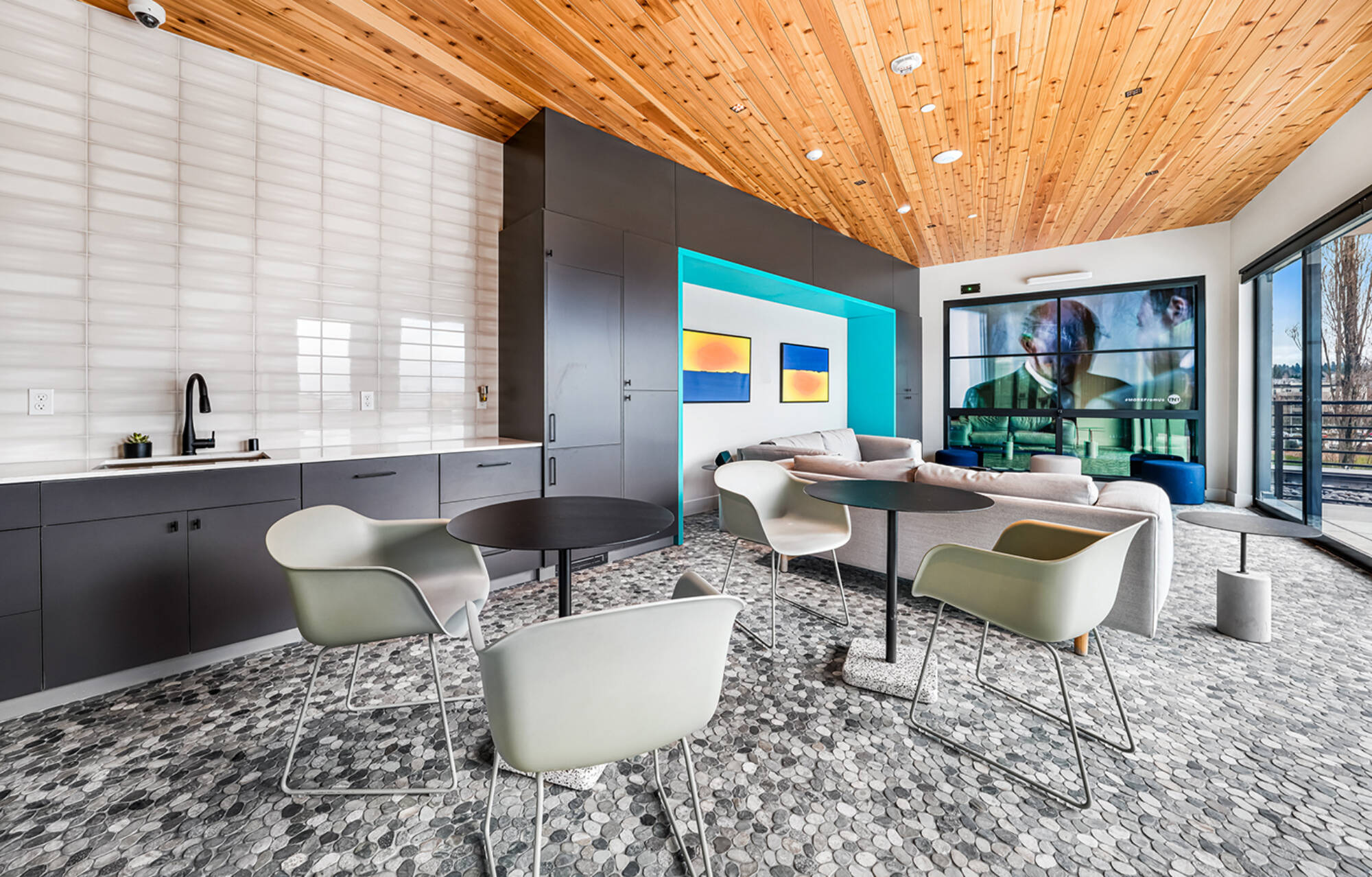Parque Kirkland named 2022 Multifamily Executive Award Winner
10/04/22

Developed by Henbart, Parque Kirkland is a 70-unit, four-story apartment building with retail and a restaurant at ground level and two levels of below-grade parking. Architect Graphite Design Group sought to keep the project, on a site measuring the length of a football field, “human scaled” so as to not overwhelm the pedestrian experience.
To achieve this goal, Parque Kirkland was designed with two distinct architectural expressions, separated at the site’s midpoint by the main entrance, a glass-enclosed atrium. To the west of the atrium, Neolith panels of multishaded gray adds depth to an exterior façade that includes canopies over storefronts, recessed terraces, and glass-railed balconies. To the east of the atrium, lighter shades of Neolith panels present a slightly more subdued façade for the mid-block area. The atrium and grand staircase provide a central focal point, designed to instill a sense of community among residents.

The previously developed site was paved over with no vegetation to preserve. The finished Parque Kirkland project, which achieved LEED Gold, provides 19,485 square feet of open space, including ground and rooftop gardens representing 61% of the total project site area. Roughly 45% of site area is landscaped with native and adapted plants, supporting habitats for migrating birds and including plants for bees and other pollinators. The exterior landscaping features a climate-controlled drip system, which uses sensors to monitor precipitation and soil moisture. Low-flow fixtures also are installed, achieving a 46.5% reduction in indoor water use.
The unit mix includes studios, open one-bedrooms, one-bedrooms, and two-bedrooms with built-in storage, reducing residents’ furniture needs.

The building, catered toward high-tech professionals, features electrochromic windows, keyless smartphone app locksets, and automated mechanical stacked parking. Parque Kirkland provides secure bike storage at the elevator lobby on each floor for residents. Additional amenities include a fitness center with Peloton bikes and towel service as well as the Wine Grotto Speakeasy.
Source: Multifamily Executive
Related Insights
Vulcan explores enrolling office development in Seattle's ultra-green program
11/24/20
By Marc Stiles – Staff Writer, Puget Sound Business Journal Aug 26, 2020, 10:21am EDTVulcan Real Estate is proceeding with plans to build an office tower in South Lake Union, though a company executive said groundbreaking could be several years out.Google Takes Occupancy of Vulcan’s South Lake Union Campus
11/25/20
Connect Seattle October 8, 2019Mary's Place Family Shelter at Amazon in the Regrade
06/02/21
Working in tandem with Mary’s Place, the Amazon Global Real Estate and Facilities team, Seneca Group and GLY construction, the Graphite design team was able to radically re-imagine what a family shelter could be by occupying sections of eight floors in the company’s complex.