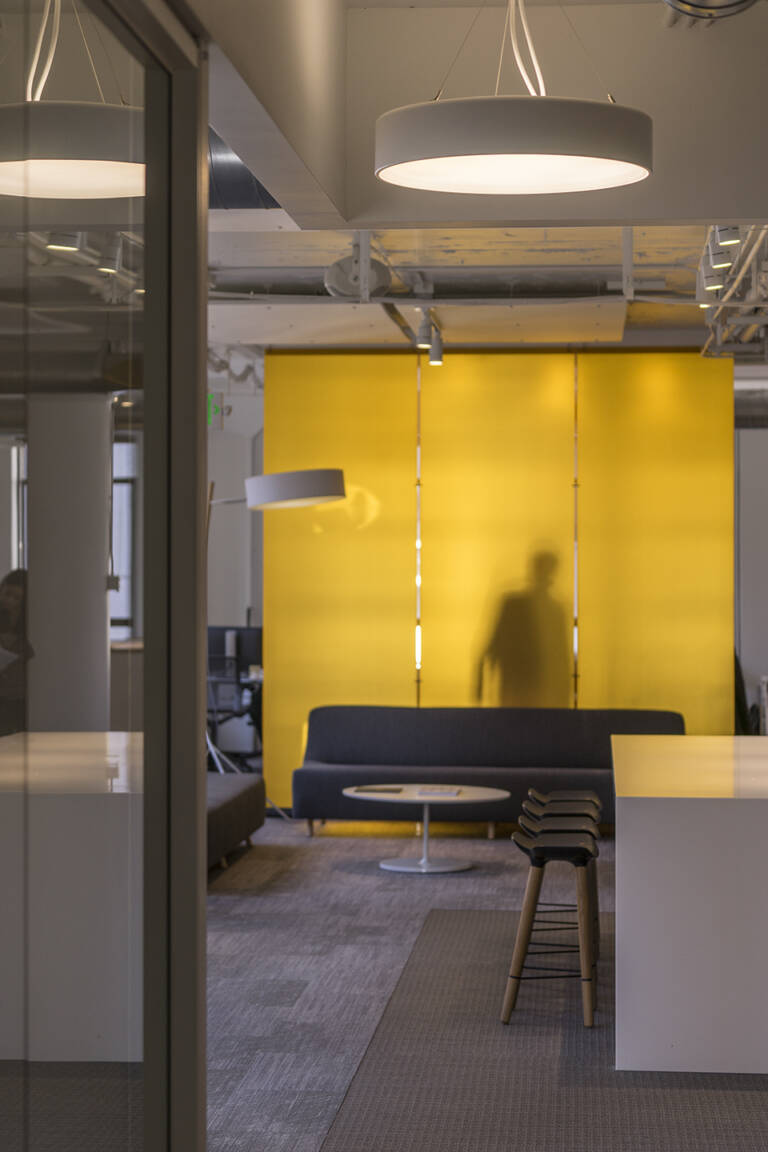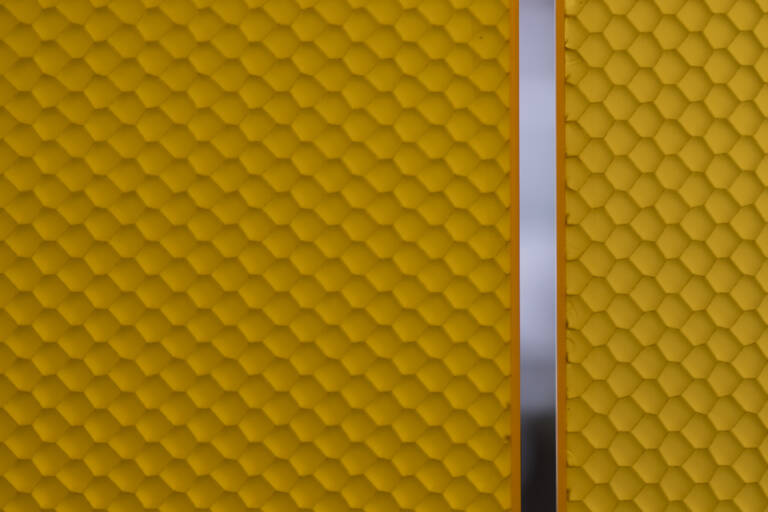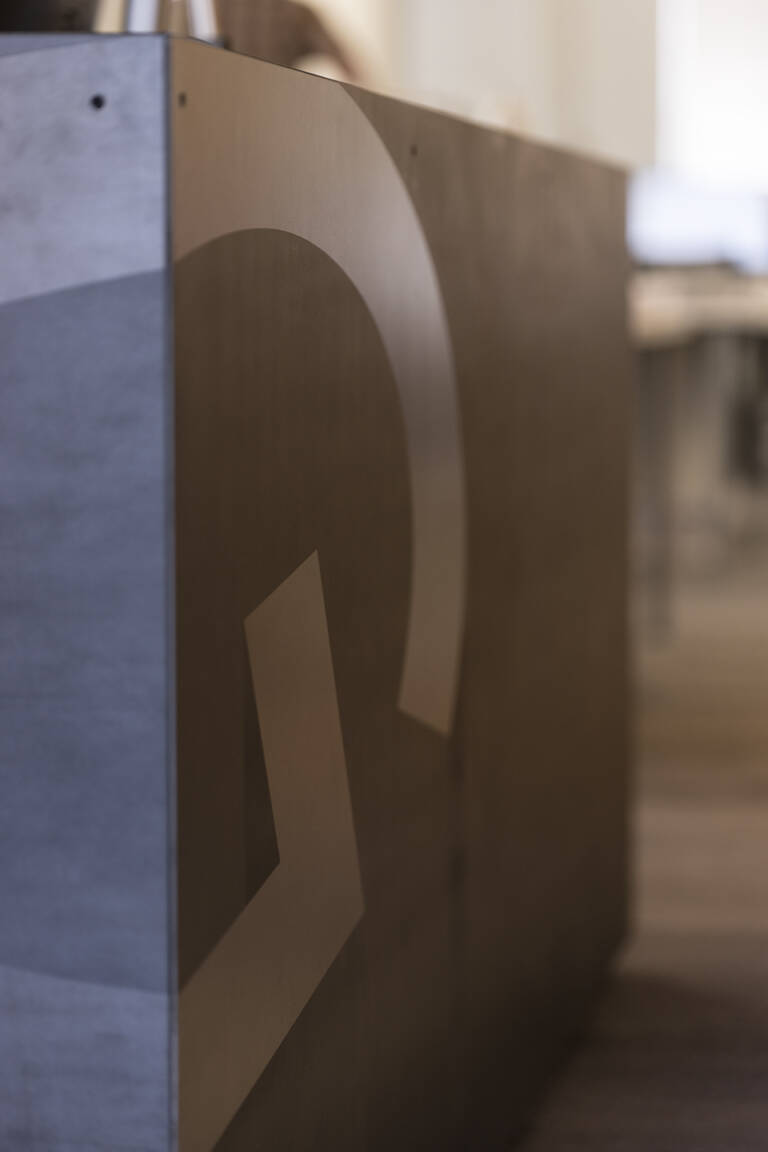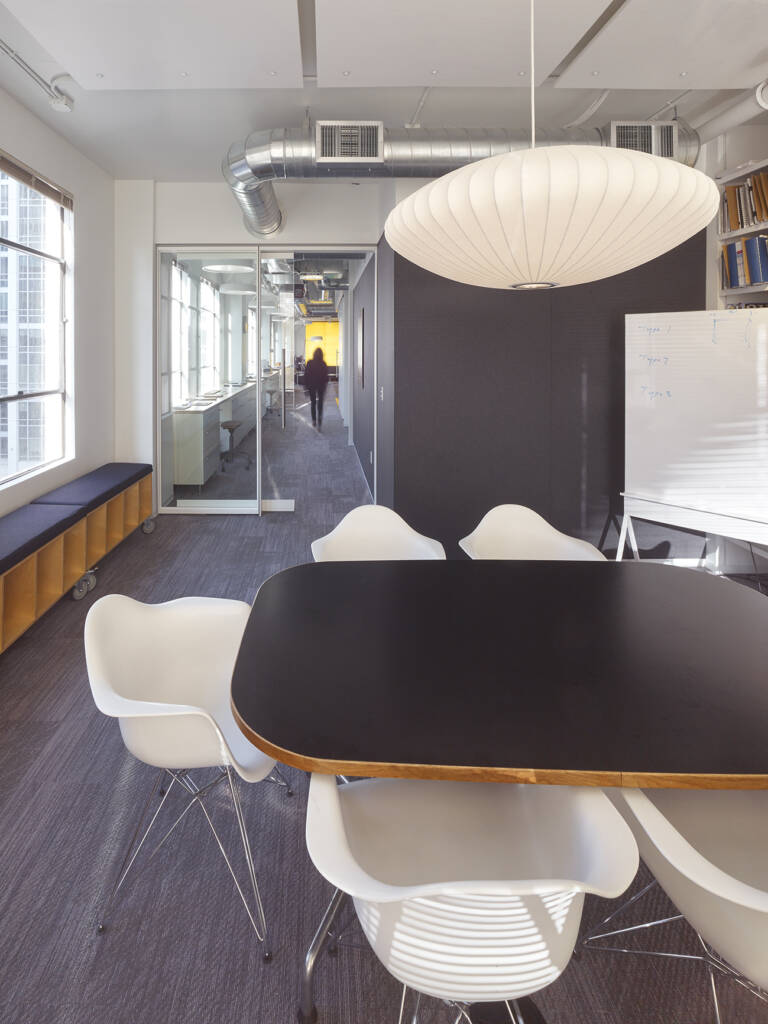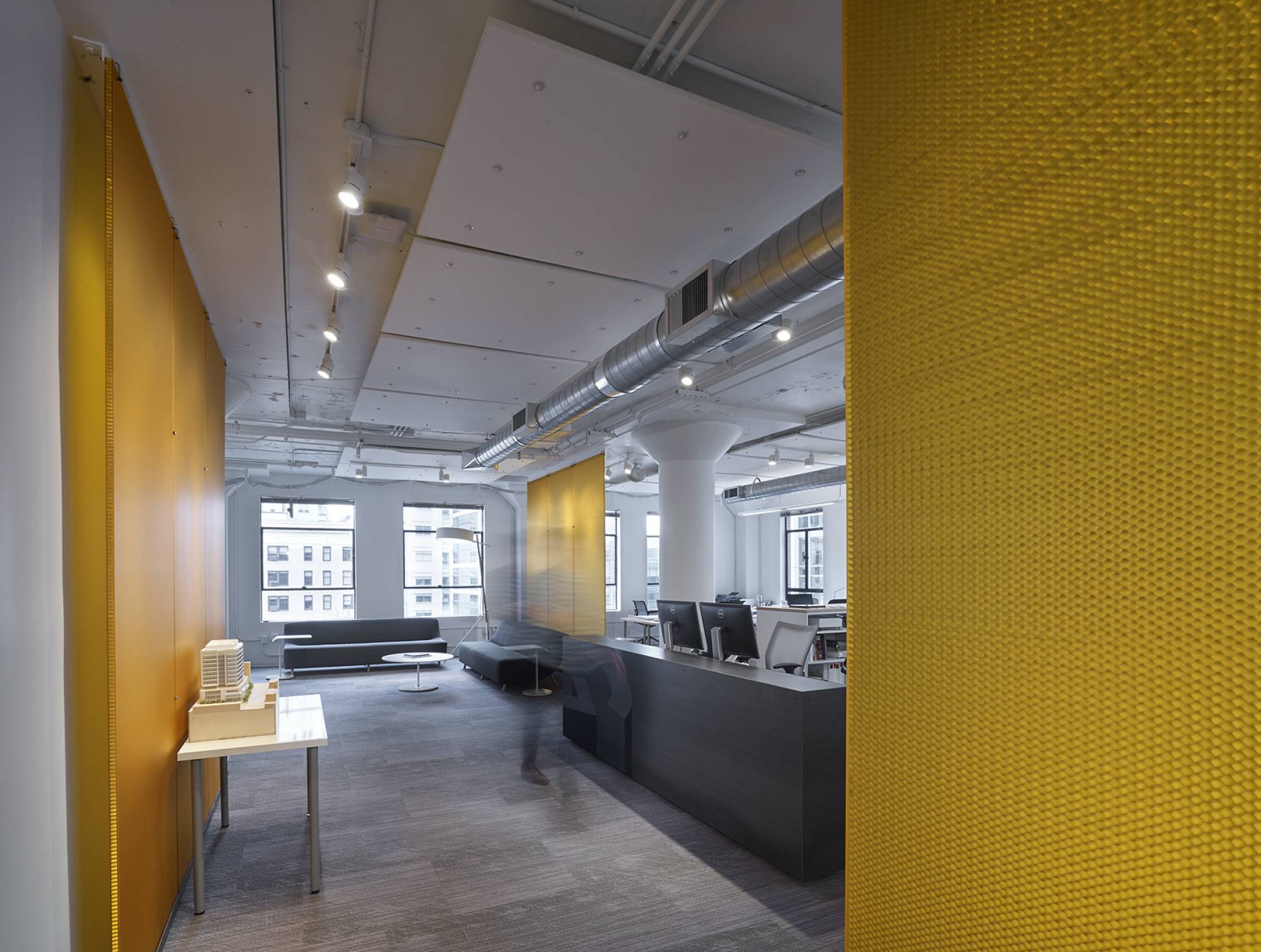
Graphite Design Studio
client
Graphite Design Group
type
Interiors/
location
Seattle, WA
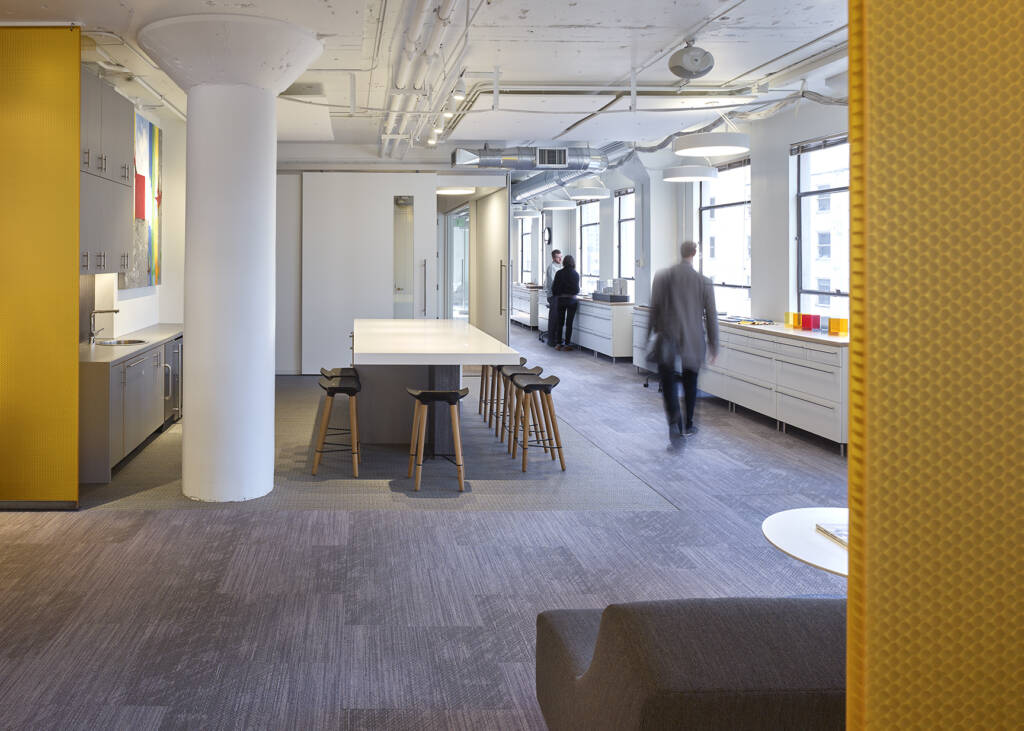
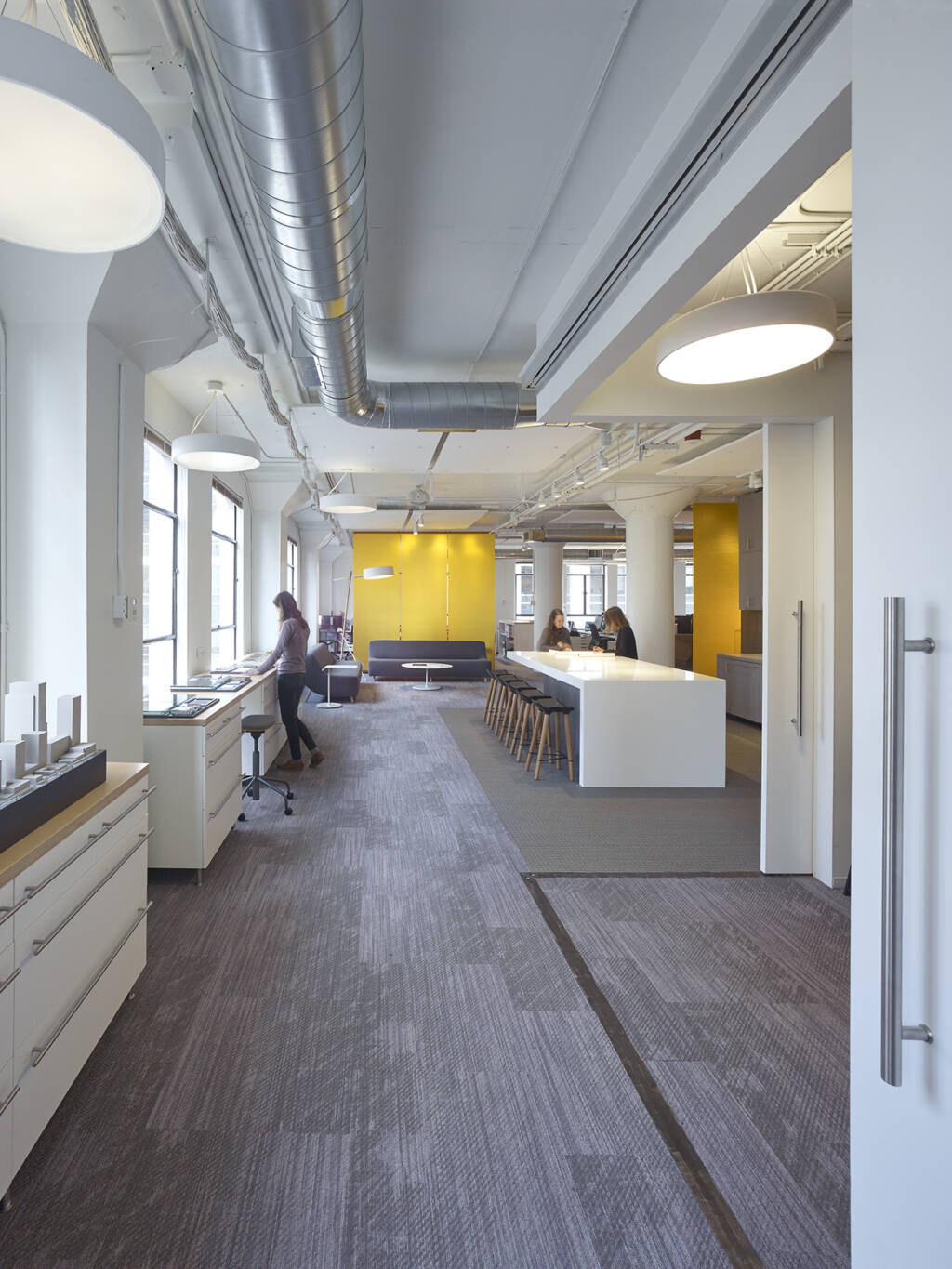
It's all in the details.
The site is on the 7th floor of a 1920’s office building in downtown Seattle. The windows surrounding the small floorplate give a sense of connection to the surrounding buildings that was most important to keep as the experiential base for all in the space. For a collaborative effect, there are no backrooms, no precious clients-only spaces, and thoughtful transparency was used in the placement of a private office and conference room.
Spatial tools such as strong diagonal views through the space, keeping the historically charming concrete columns front and center as the character giver, surfaces which catch and reflect light, and open storage for shared access, create a workshop environment.
See More:
Interiors