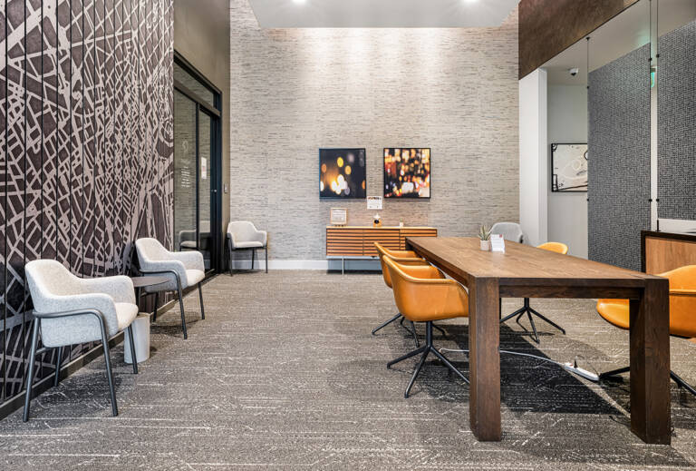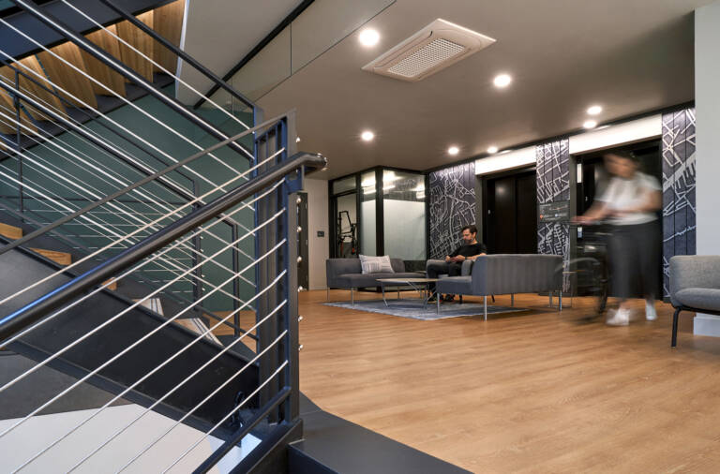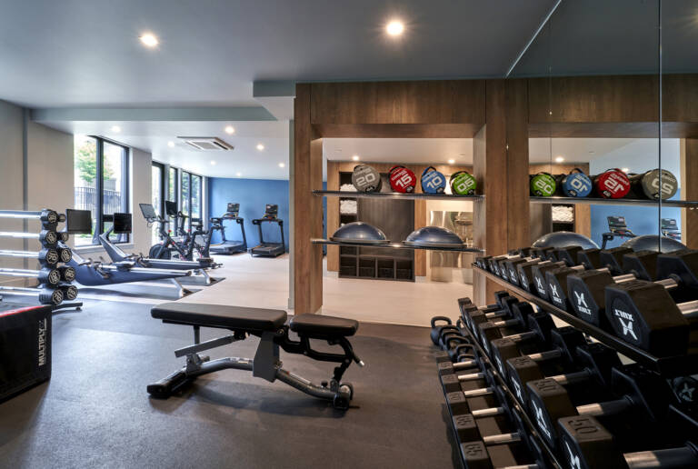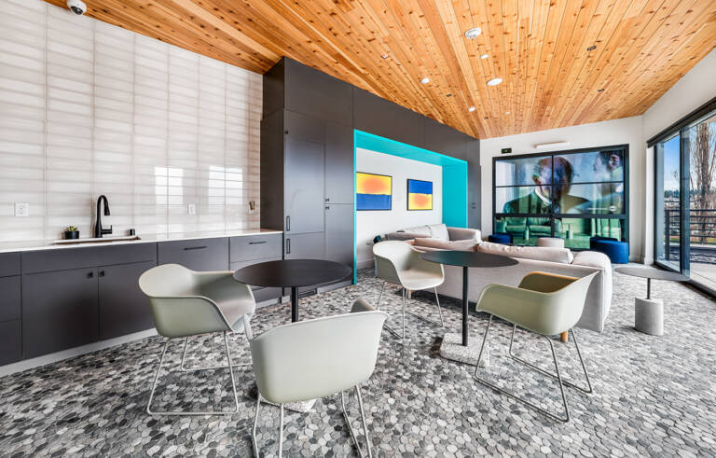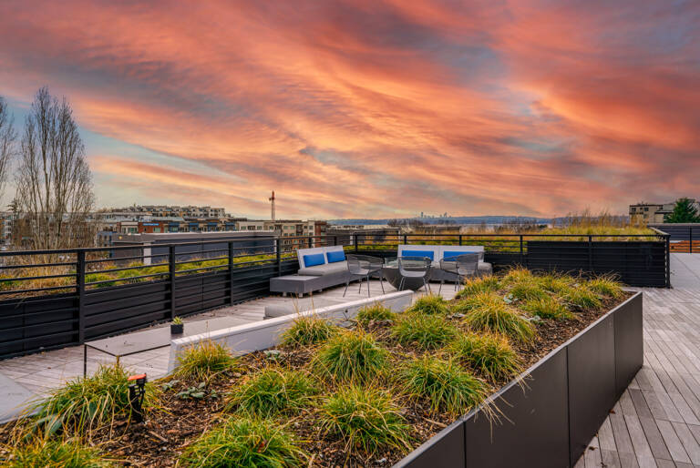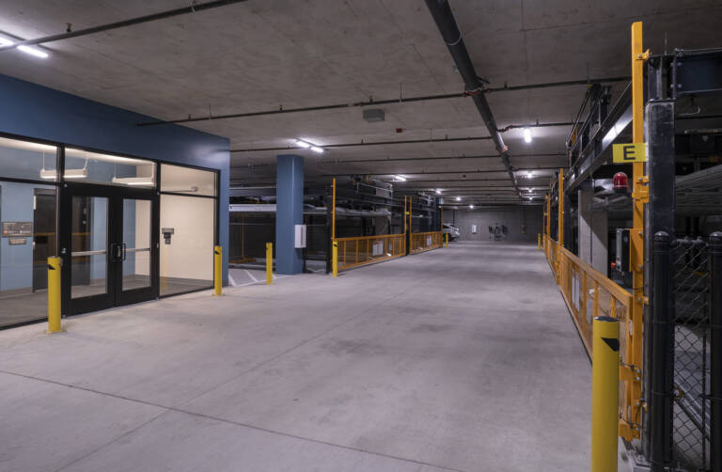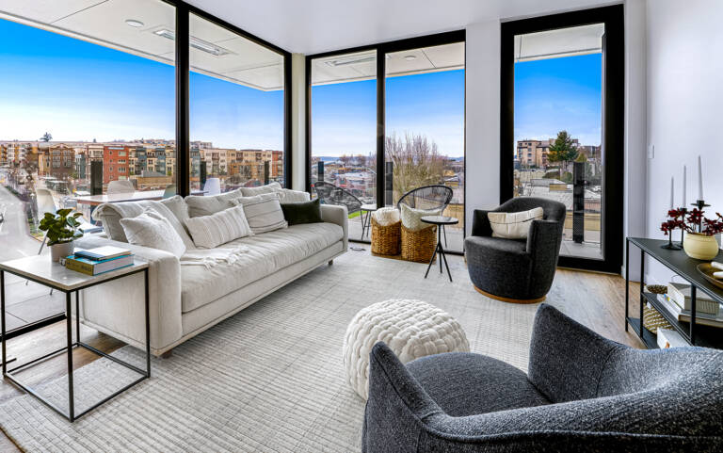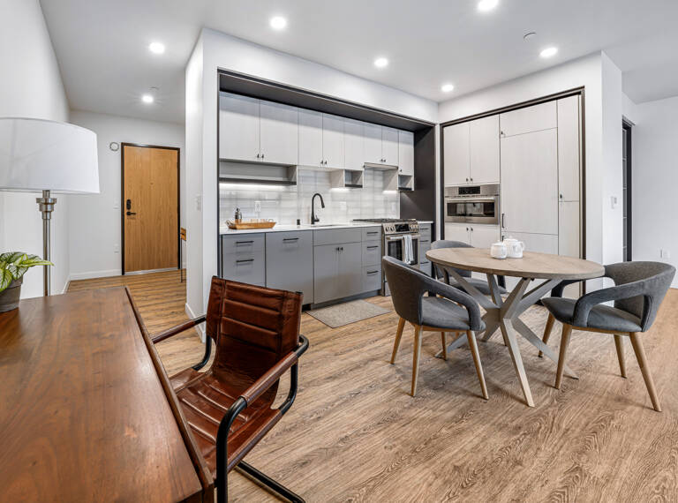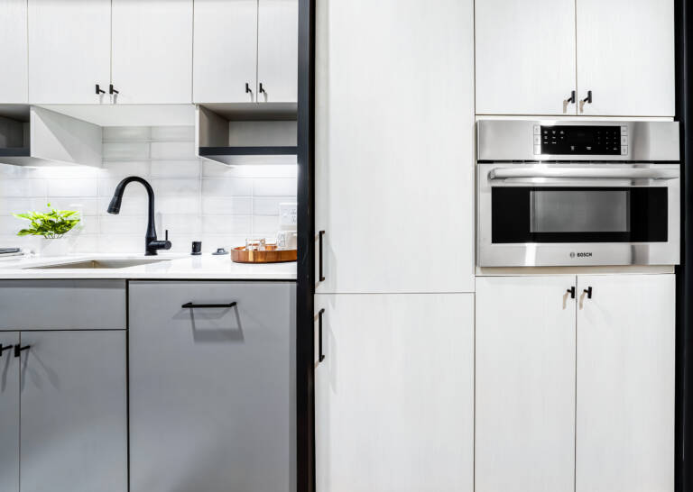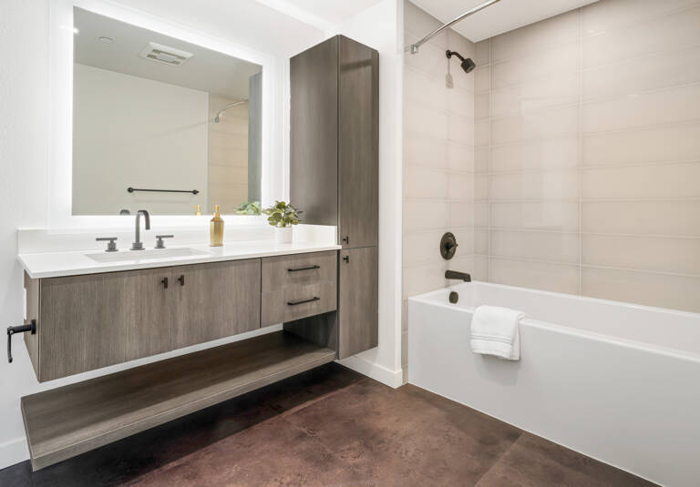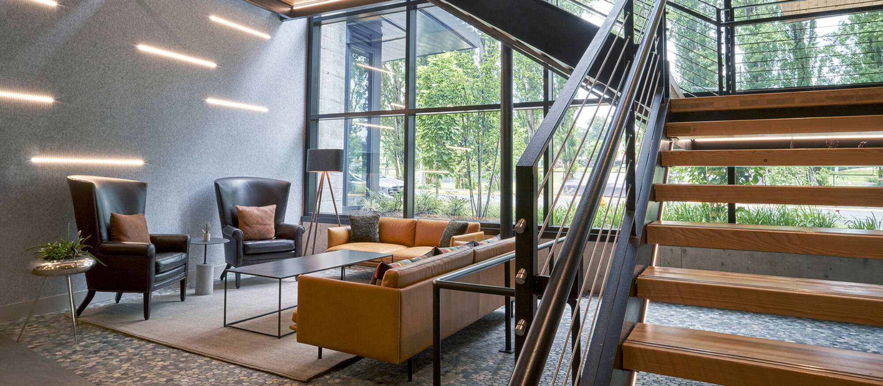
Parque Interiors
client
Henbart
type
Interiors/
location
Kirkland, WA

U
nique in the Northwest, Graphite applied a contemporary aesthetic that can only be described as 'anti-suburban'.312 Central Way derives its architectural concept from a mixed-use mindset by providing expanded amenity options. These options are centralized for the residents' use within the interstitial space between 2 architectural typologies. The amenities are partner to a transparent communicating stair which provides animation to the facade as residents ascend and descend. The stair ultimately finishes at the top of the building connecting to an amenity space adjacent to a green roof. Graphite designed the space based on a centralized HUB, connecting the ground level activity of the sidewalk up, through and up to the roof.
Details..
312 Central Way derives its architectural concept from a mixed-use mindset by providing expanded amenity options. These options are centralized for the residents' use within the interstitial space between 2 architectural typologies. The amenities are partner to a transparent communicating stair which provides animation to the facade as residents ascend and descend. The stair ultimately finishes at the top of the building connecting to an amenity space adjacent to a green roof.
Graphite designed the space based on a centralized HUB, connecting the ground level activity of the sidewalk up, through and up to the roof.

Unique in the Northwest, Graphite applied a contemporary aesthetic that can only be described as 'anti-suburban'.
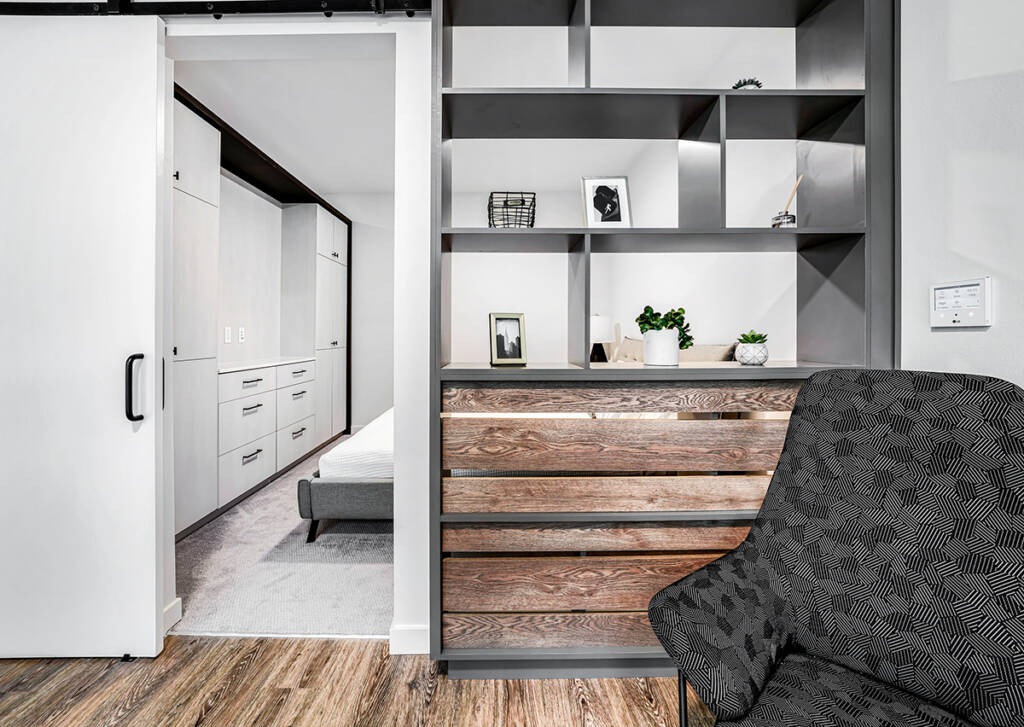
See More:
Interiors