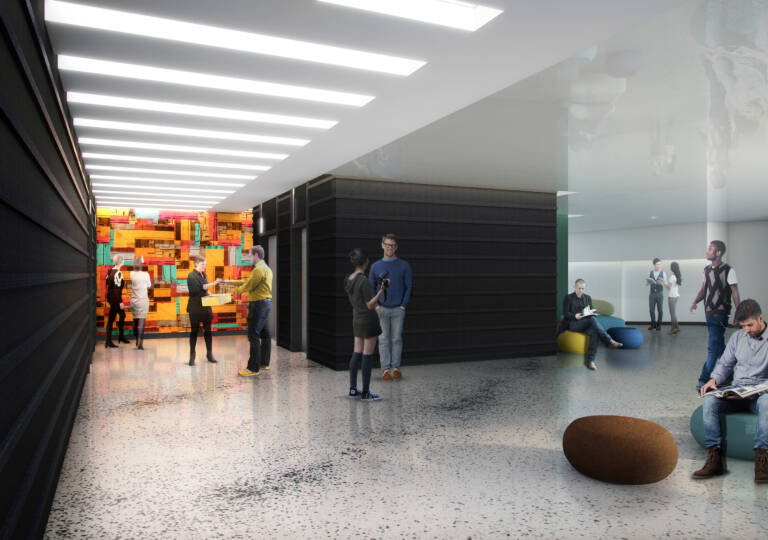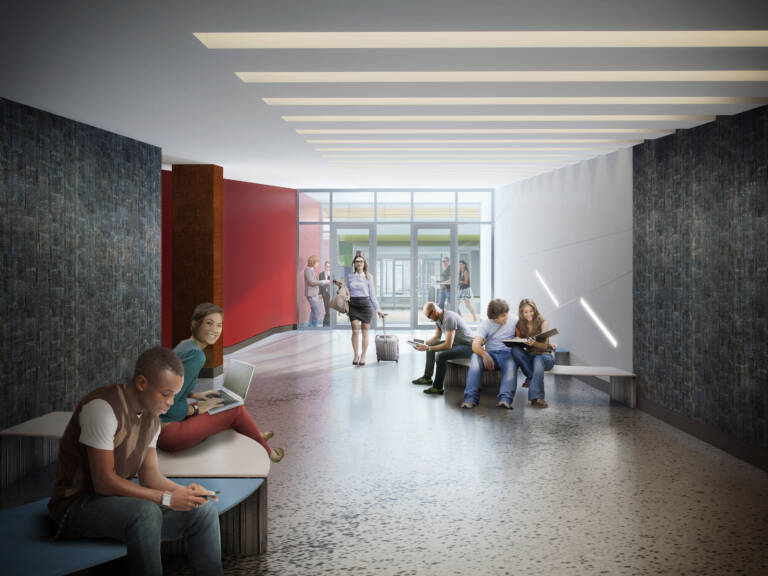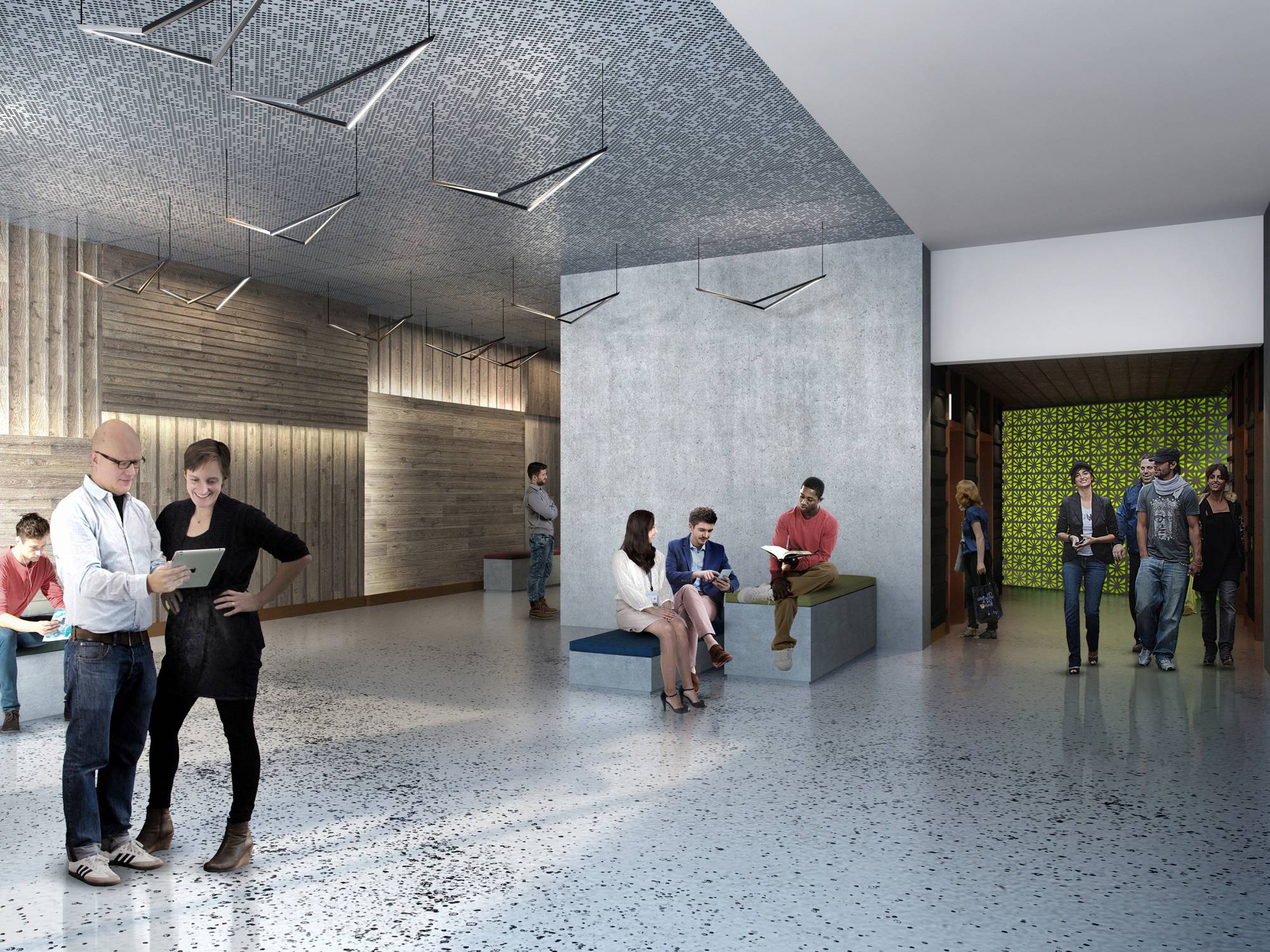
Lakefront Blocks Interior
client
Vulcan Real Estate
type
Interiors/
location
Seattle, WA
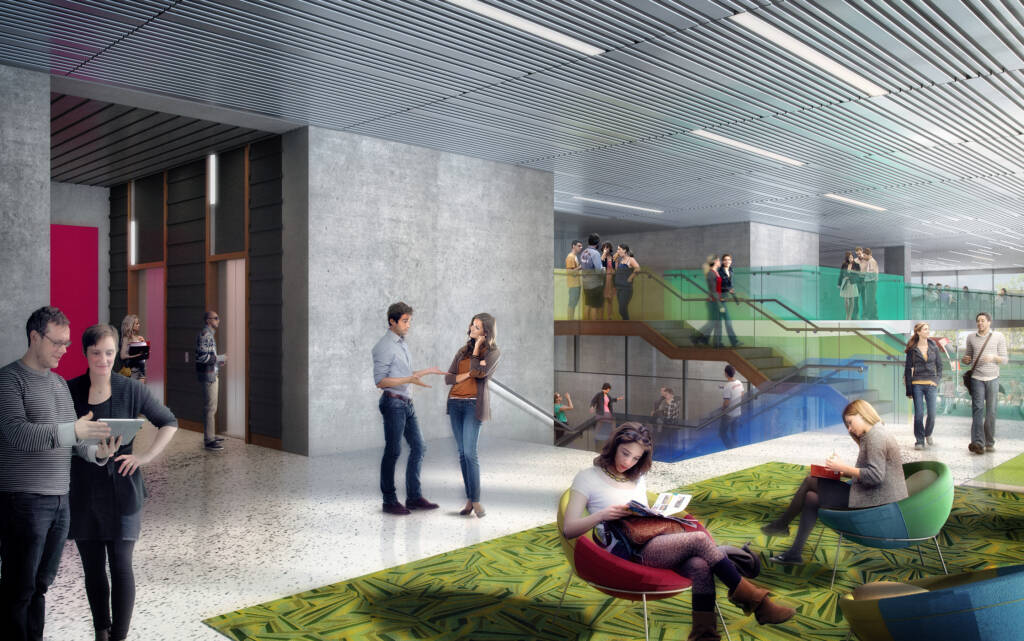
V
ulcan’s desires for the design of Lakefront Blocks created an opportunity for interior design connecting to the exterior—the blocks not only participate in the city street and sidewalk grid, but the grade level circulation includes alleys, public ways, and points of connection between the buildings.A series of lobbies are used to relate to the Lake Union character, carrying on the building themes and design moves. Each building has a unique design language derived from the historic and current lakeside industry and new public parks and museums. The colors of the houseboats, sky, the water, the buoys, the shapes of boats and bridges—all combine with a texture of reclaimed wood and rusty metal panels, sitting on a unifying floor plane which has the character of a gravelly beach.
Elements from the exterior of the building design find their way inside, to help visitors understand where they are in the four-block area across which the interior spaces span.
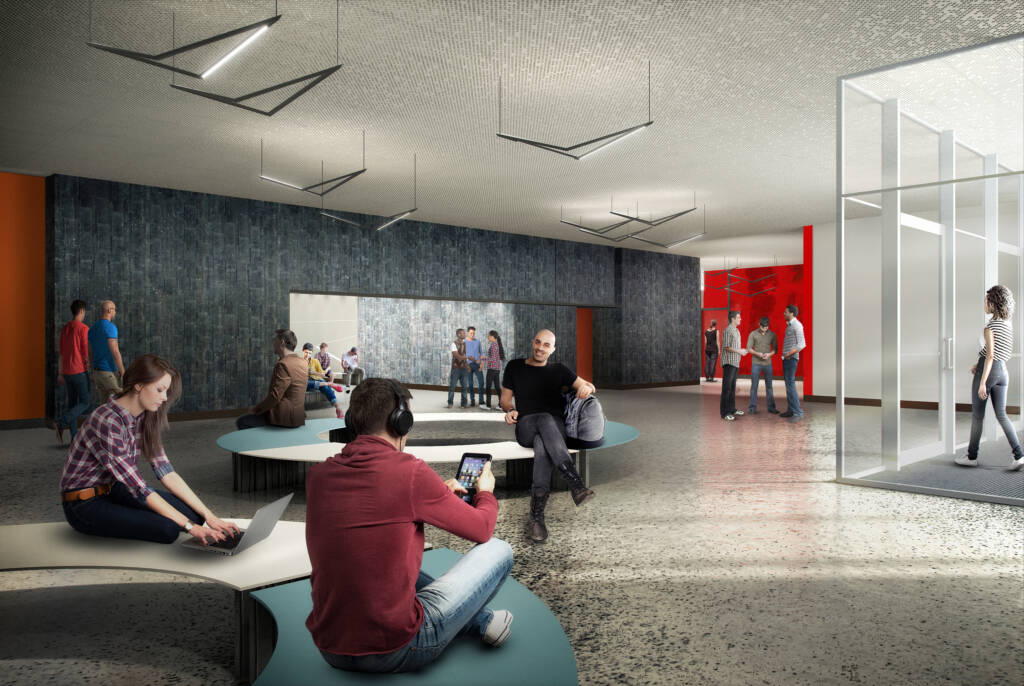
It’s all about the details
The public and tenant amenity spaces include lobbies and vestibules, connections to the other lobbies via daylit interior corridors, bike parking and locker rooms, and retail elevators down to shared parking. It was important for Vulcan that each lobby contain walls which could be customized by the tenants moving into the building, so that their shared “front door” would clearly be an asset to the overall lakefront character.
.

See More:
Interiors