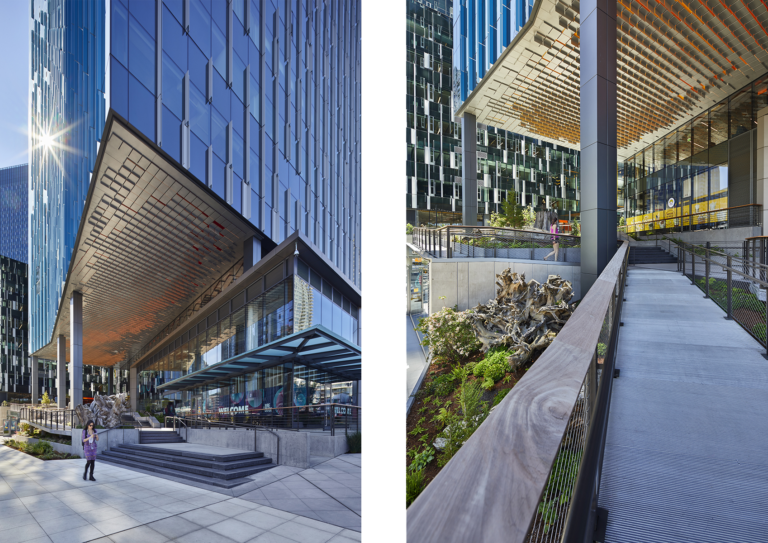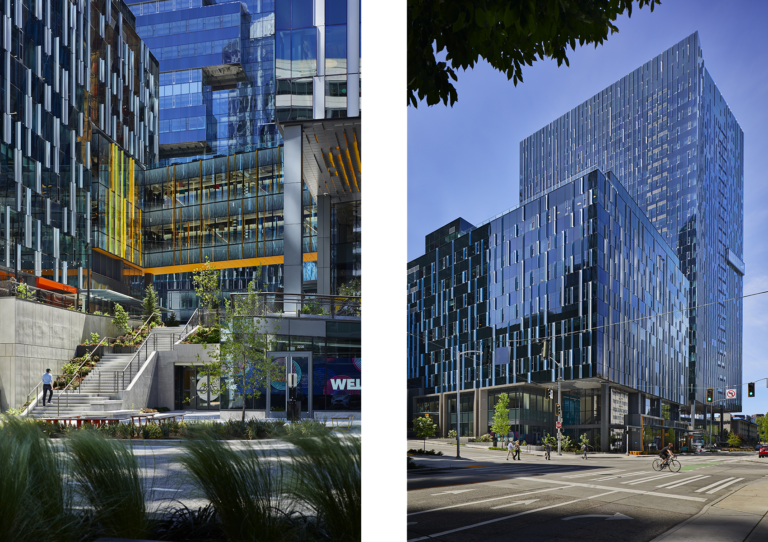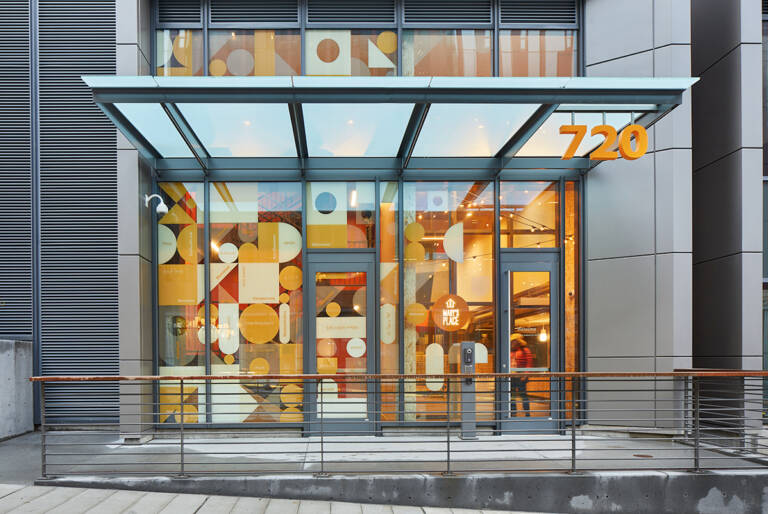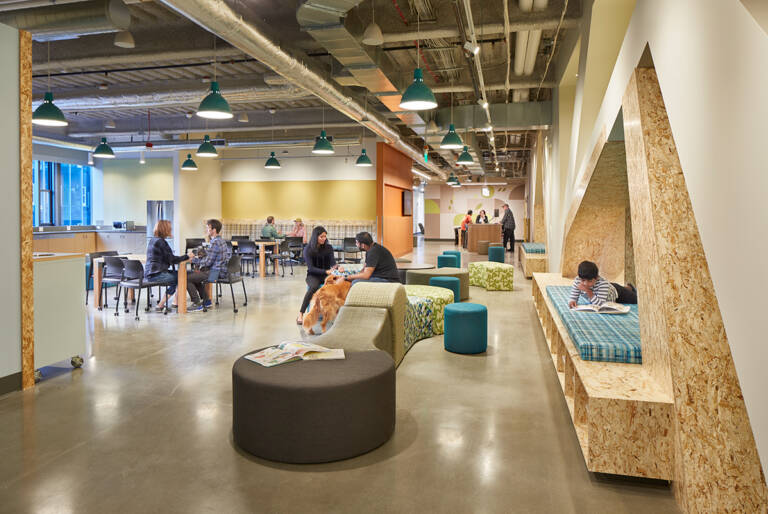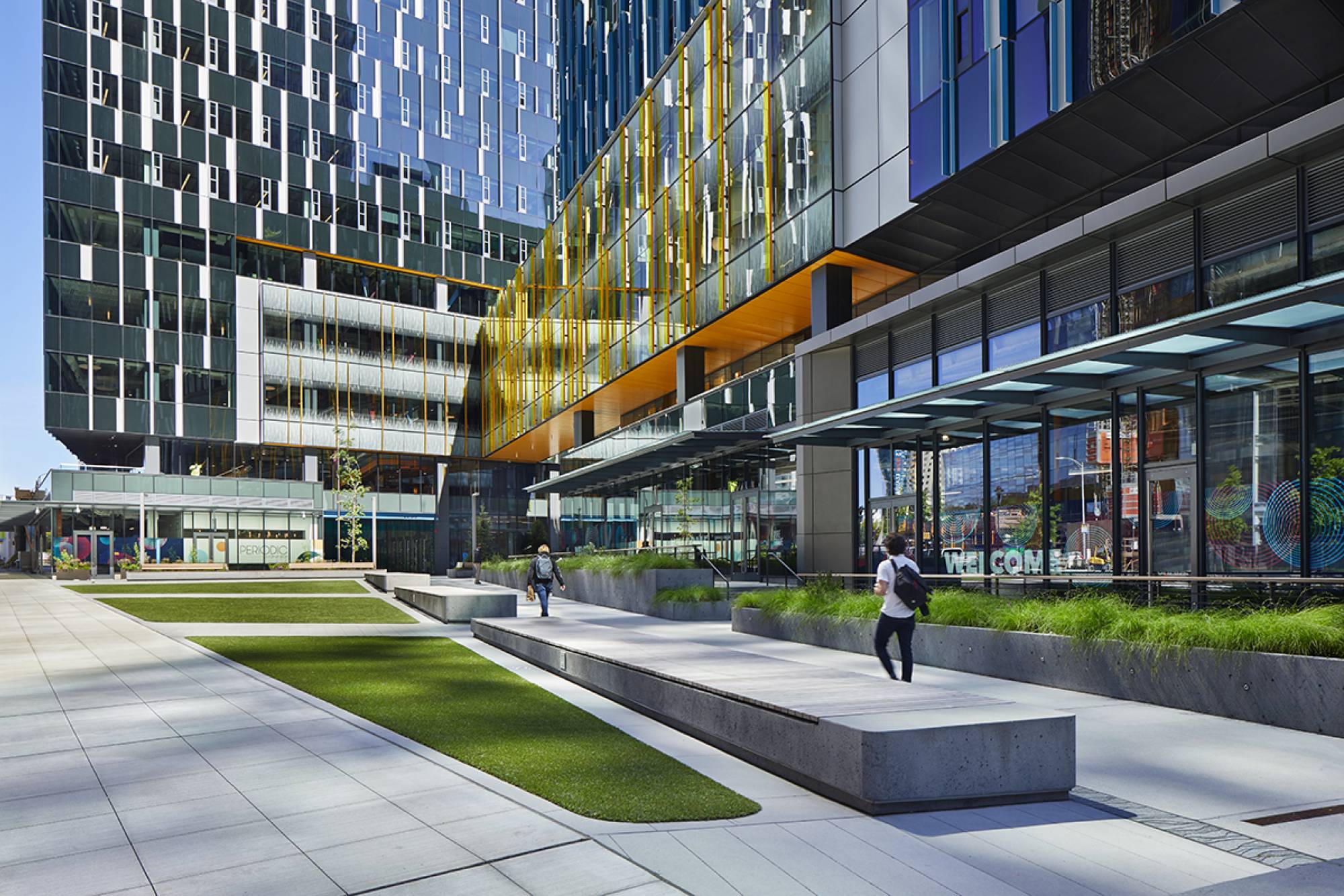
2019
Amazon Nitro
client
Amazon
type
Workplace/
location
Seattle, WA
Office
850,000 SF
Retail
26,000 SF
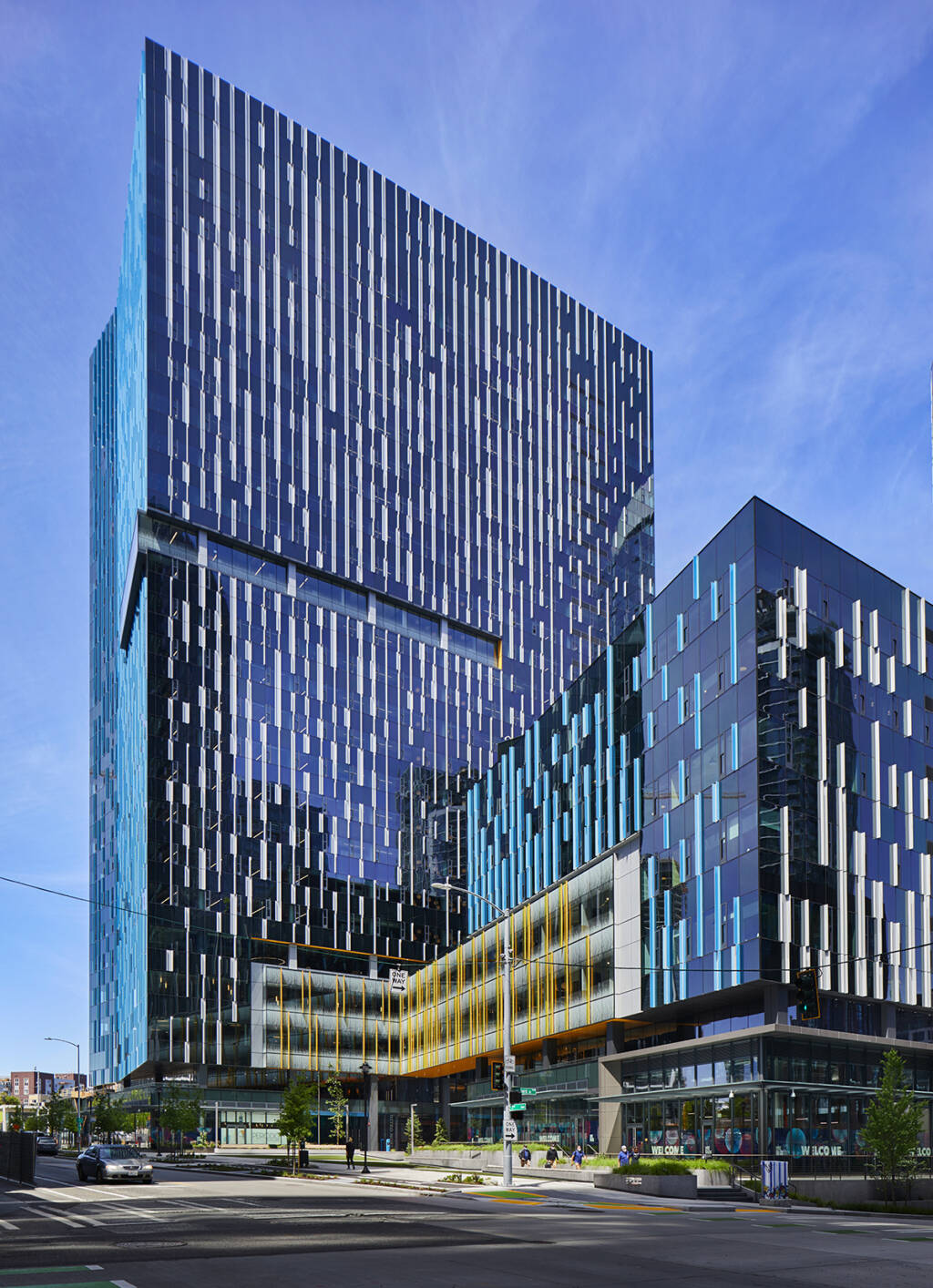
A
s Seattle has witnessed a decade of unprecedented growth, so has the need for communities to provide resources and safe shelter for those experiencing homelessness. Within this context, Amazon Nitro offers a new model of how to integrate shelter and services into locations where social services, employment, and transportation resources are available and the needs are greatest. With a program distributed between two linked towers, Nitro South integrates office space for Amazon.com side-by-side with Mary’s Place Family Center, providing on-site sleep, meals and community support for 275 guests a night.
A 15,000 square foot plaza anchors Nitro on Seventh Avenue, contributing a vital community amenity along this evolving boulevard, while a unique hill climb continues the through-block connection north to Bell Street, where street-level enhancements including dining terraces, public seating, abundant landscaping, and an integrated cycle track define this unique linear street park. Two office towers, cloaked in a dynamically patterned curtain wall and linked by an aerial connection, provide over 800,000 square feet of flexible workspace and amenities for Amazon, putting employees in the center of this vibrant urban nexus.
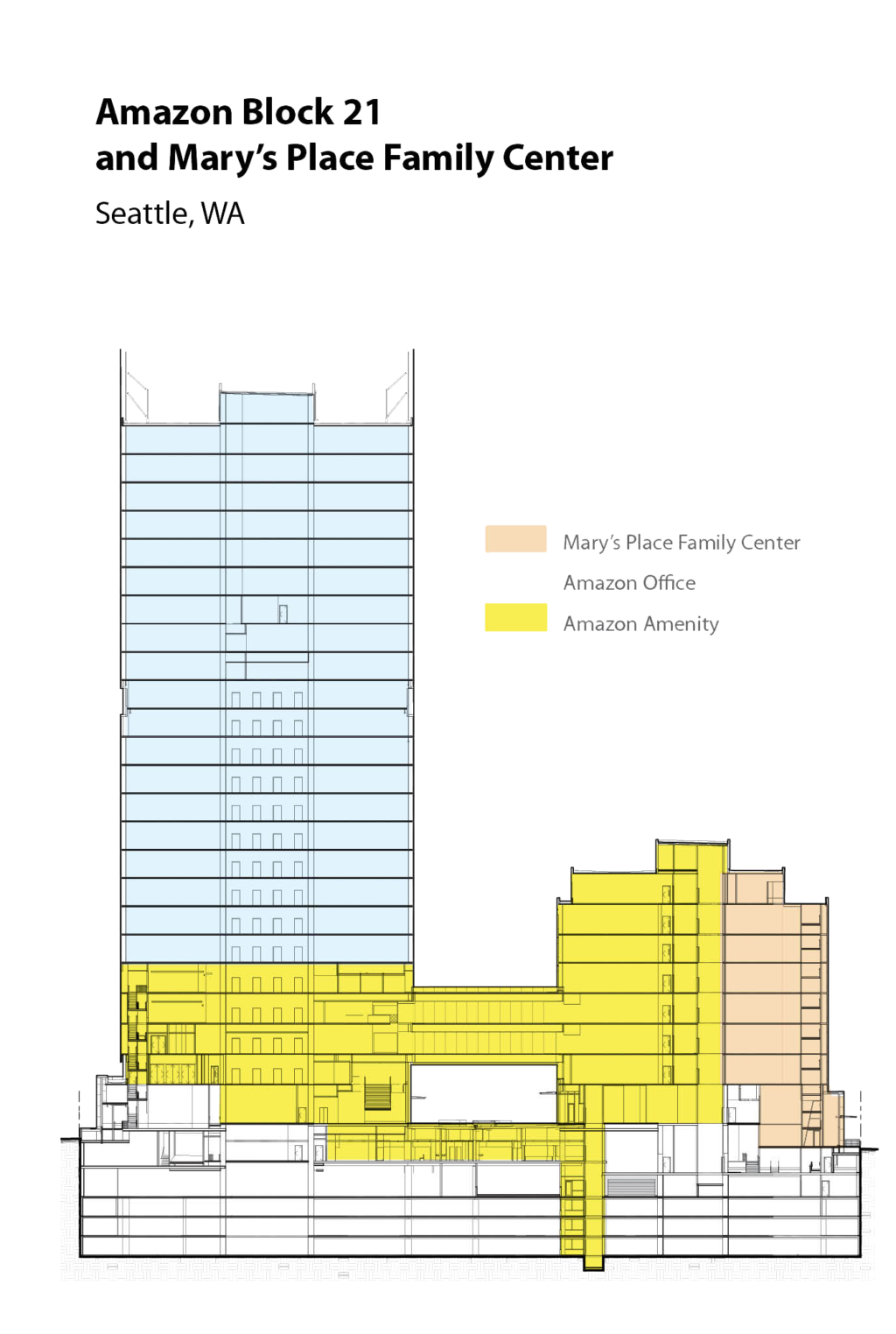
It's all about the details
Bold colors denote moments of entry, transition, and circulation. Towers are cloaked in an articulated pattern language derived from an ephemeral murmuration of starlings. Panels of varied scale and color change density as they move across the tower surfaces, lending a dynamic quality to the otherwise static forms that change expression in varying light conditions and view angles.
See More:
Workplace