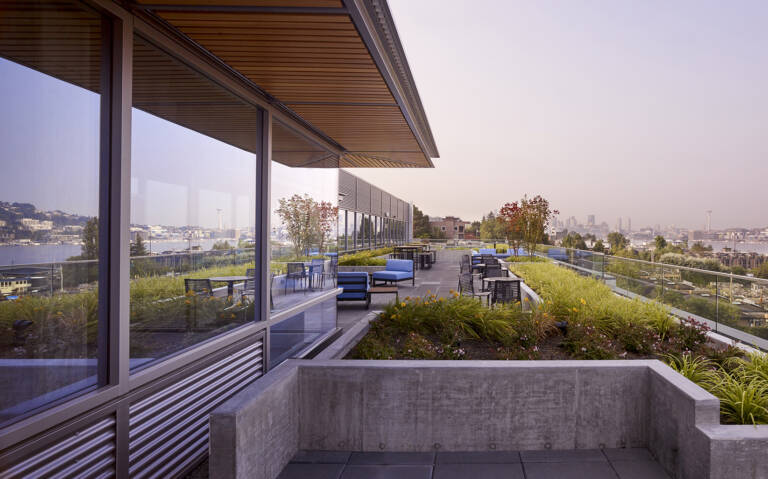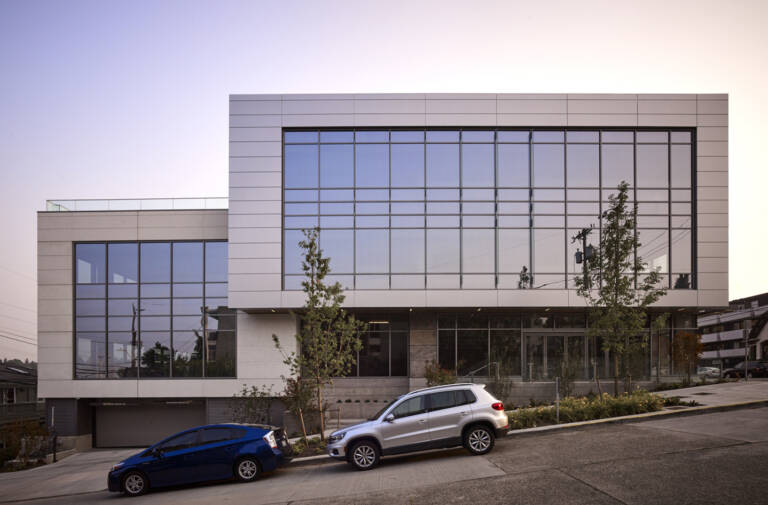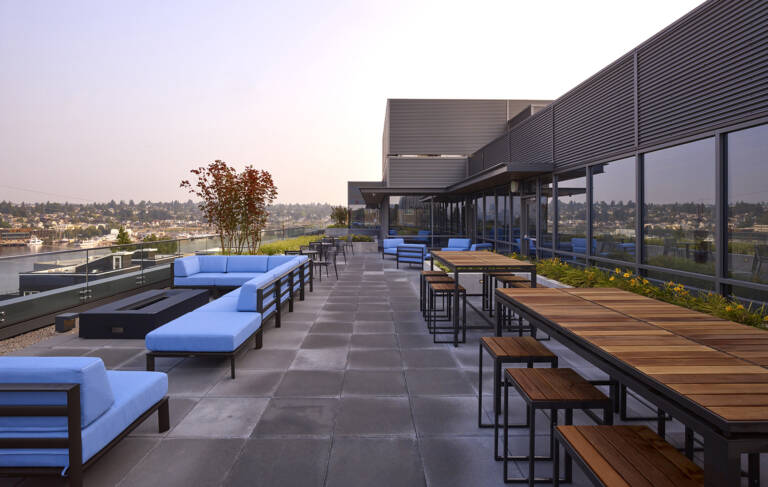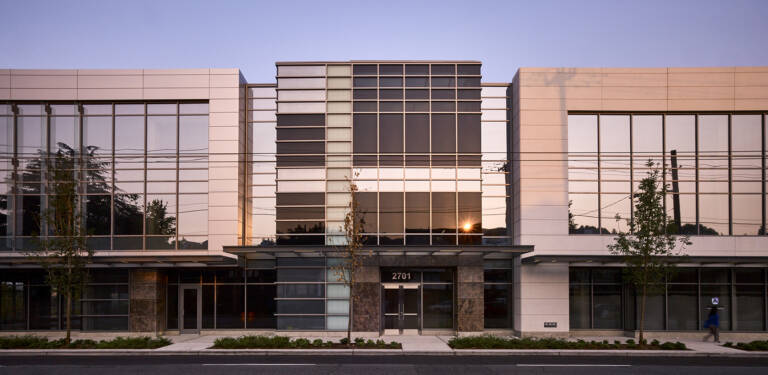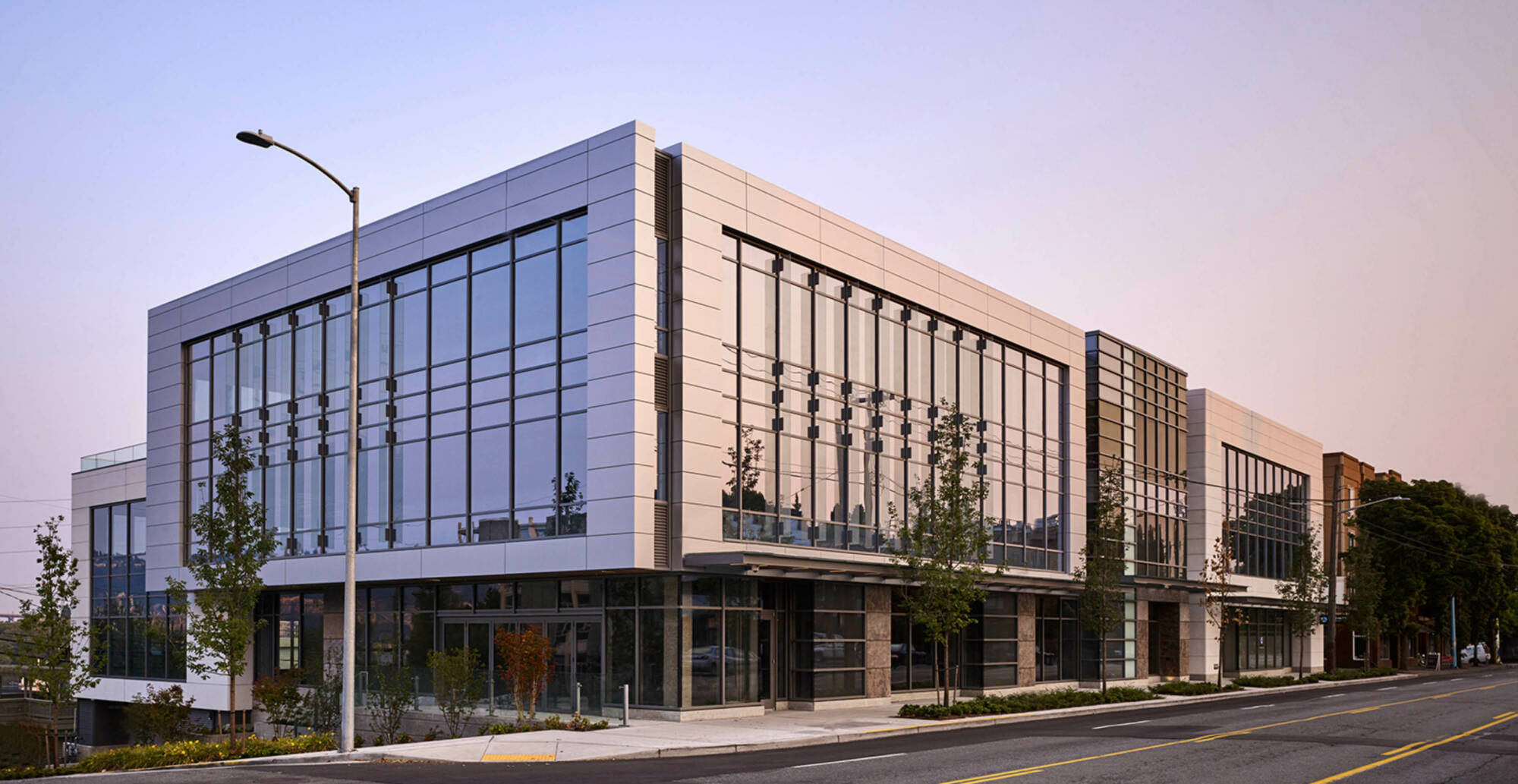
2016
2701 Eastlake
client
Hughes Northwest
type
Workplace/
location
Seattle, WA
Office
44,300 SF
Retail
8,400 SF
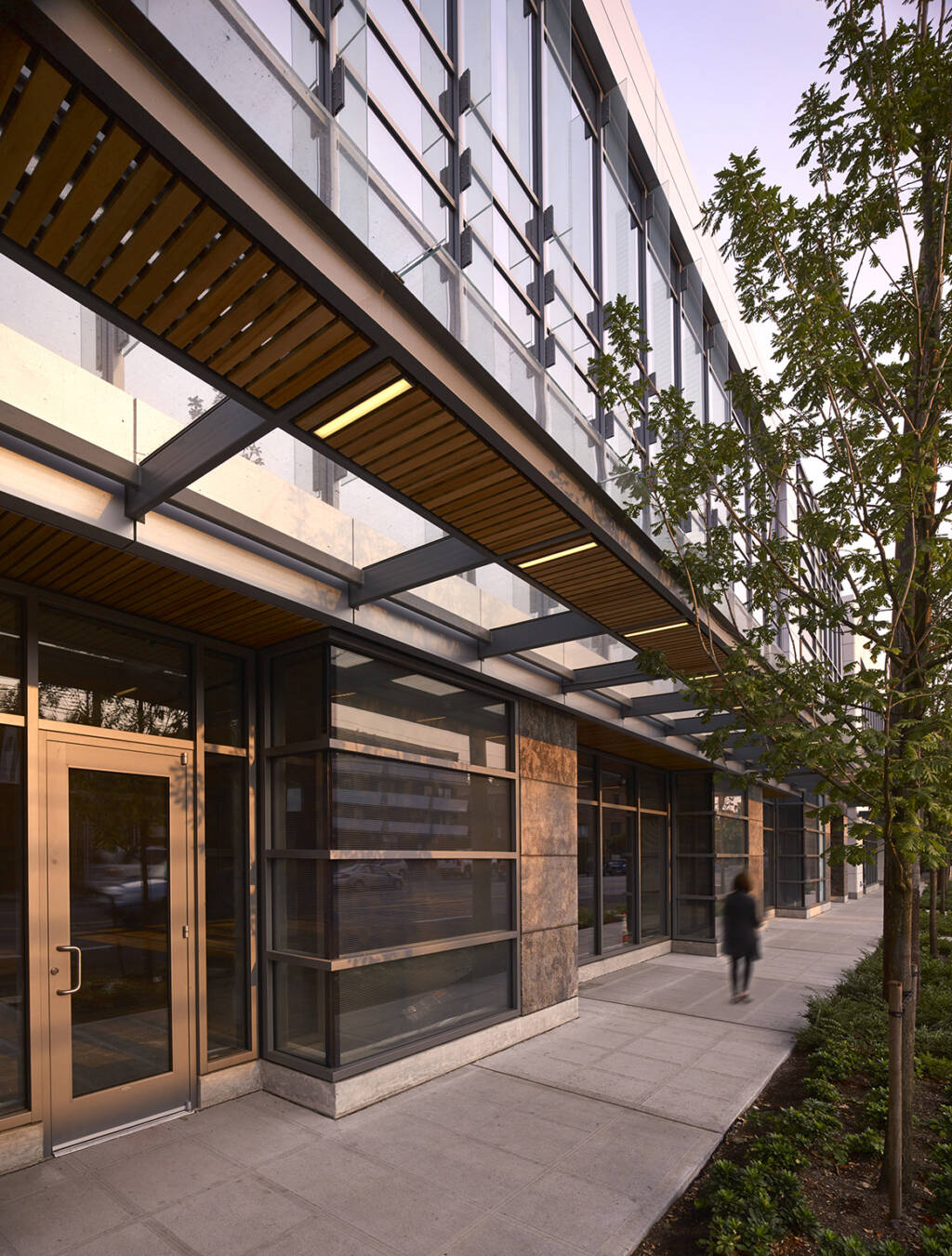
W
ith a rooftop terrace providing striking views of Lake Union, street corner restaurant frontage in a pedestrian rich neighborhood, abundant off-street parking, and a crisp modern design, 2701 Eastlake will be a unique landmark building in the Eastlake neighborhood. Bold architectural frames of precast concrete and metal panels surround 2-story expanses of glazing at the office use above, reflecting an urban scale commensurate with the surrounding neighborhood.
2701 Eastlake has 44,300 square feet of office space located on all floors that include expansive patio areas that provide 180 degree views of Lake Union. The 8,400 square feet of retail is located on the ground level with access from both the interior spaces and exterior.
85 parking stalls are located in multi layer underground garage .
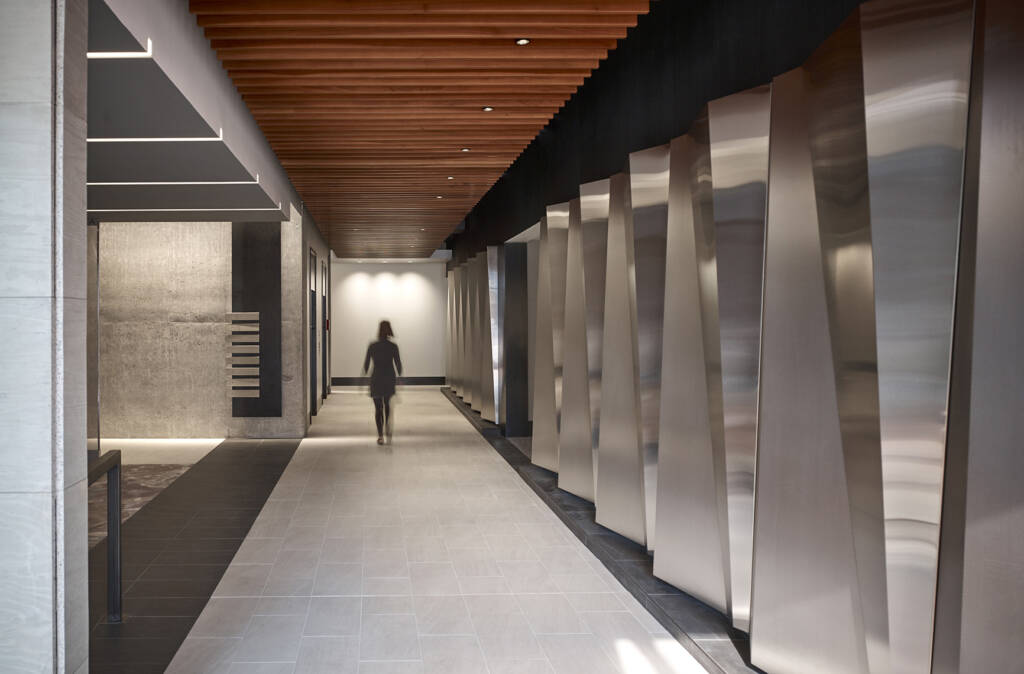
Located in the Heart of Eastlake
Located at the intersection of Edgar Street and Eastlake Avenue, clear glass storefronts are set between columns of deeply cleft stone and articulated precast concrete, below protective canopies with glass and wood soffits enhancing the pedestrian experience.
See More:
Workplace