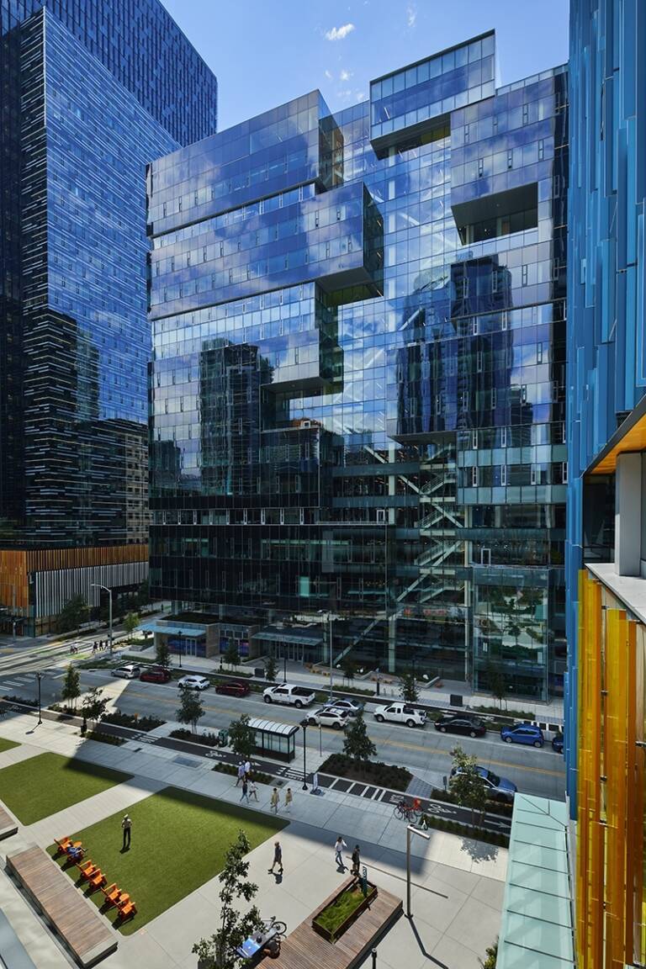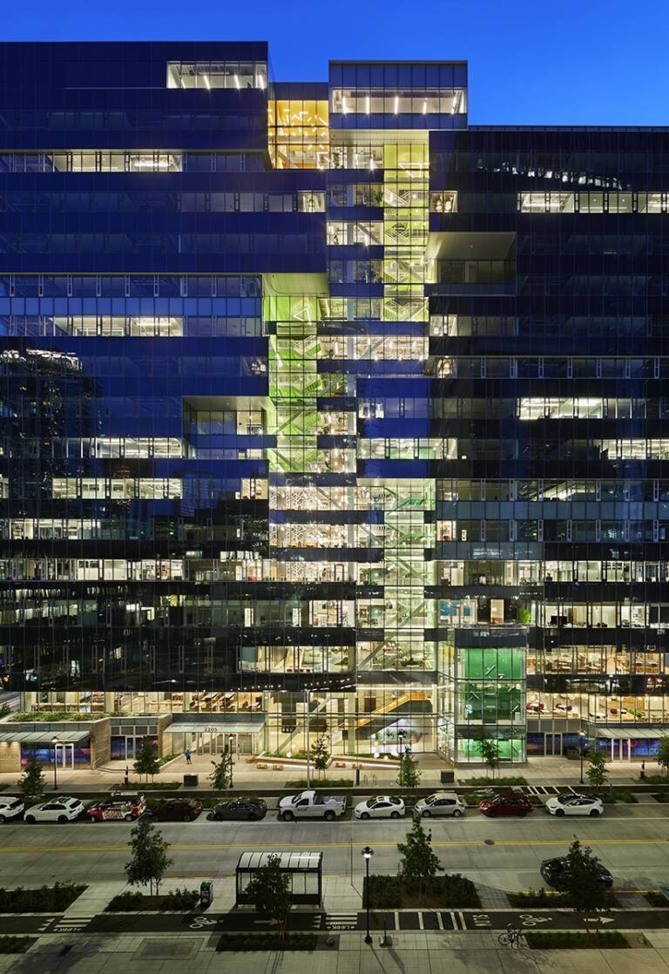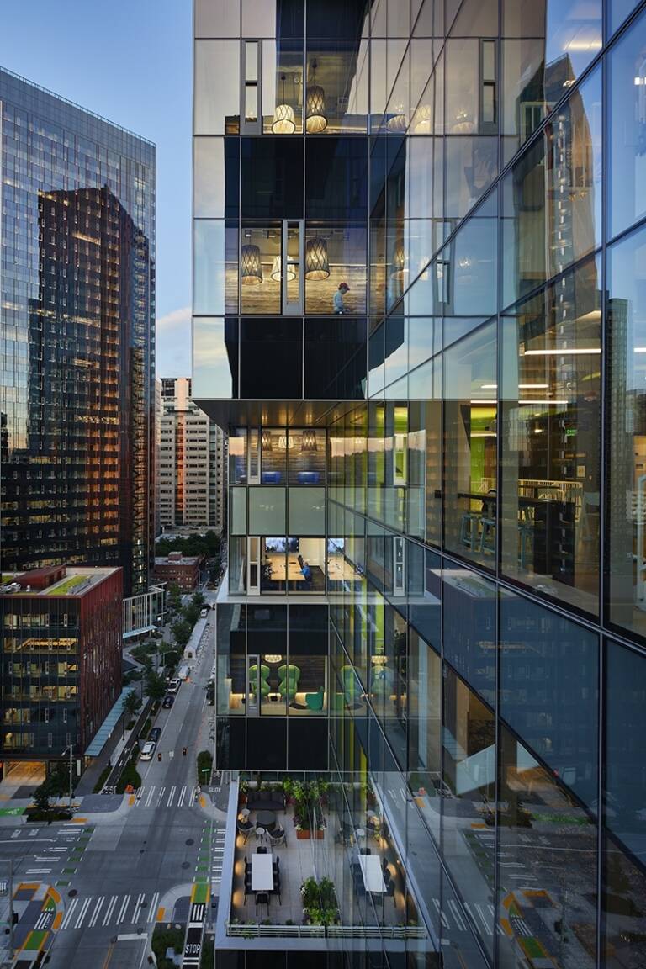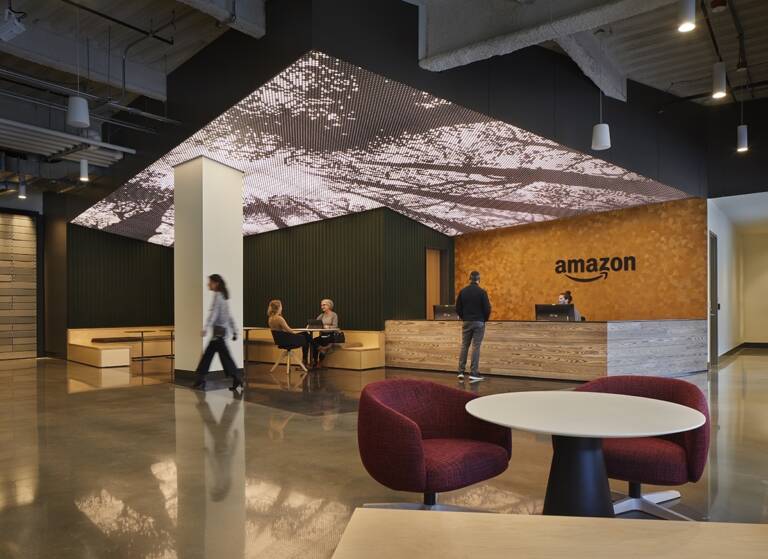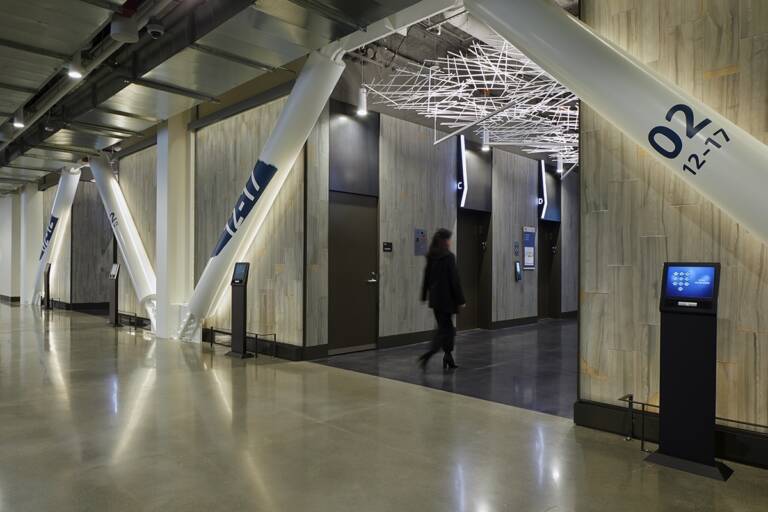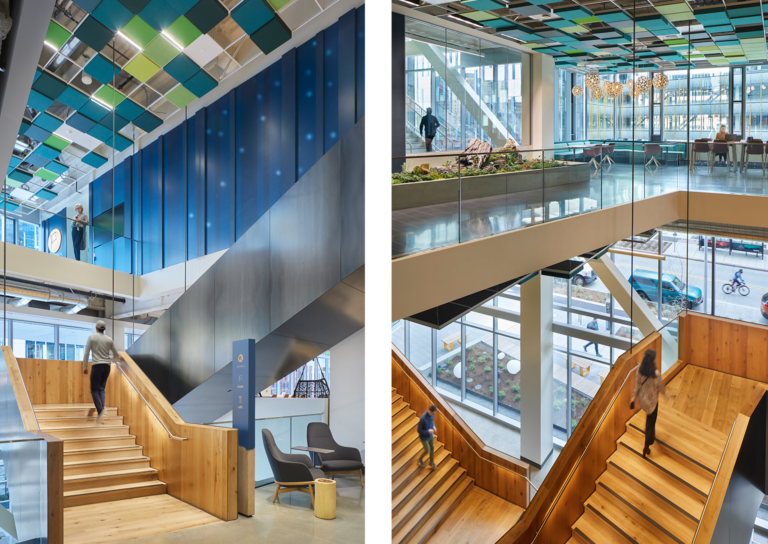
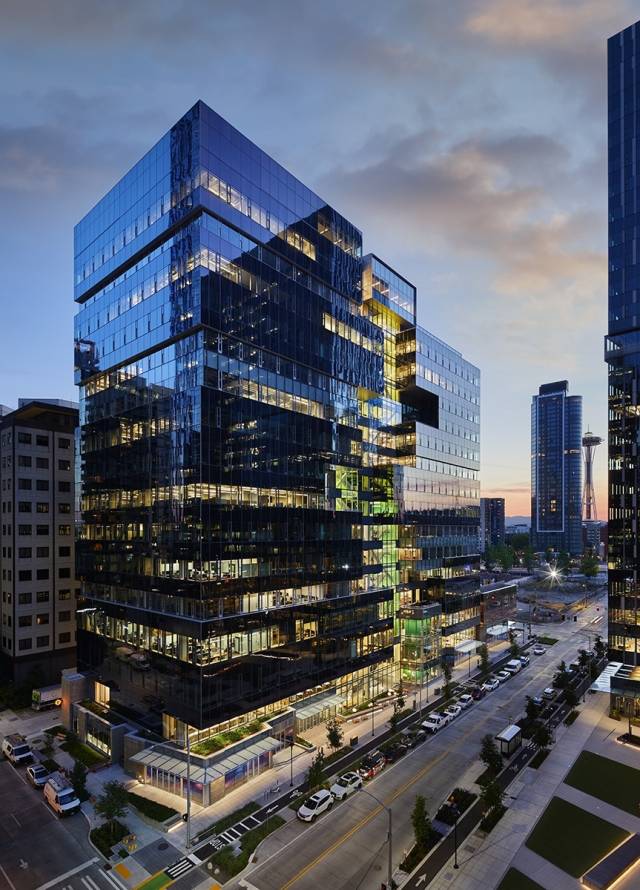
2021
Amazon Frontier
client
Amazon
type
Workplace/
location
Seattle, WA
Office
388,000 SF
Retail
9,000 SF
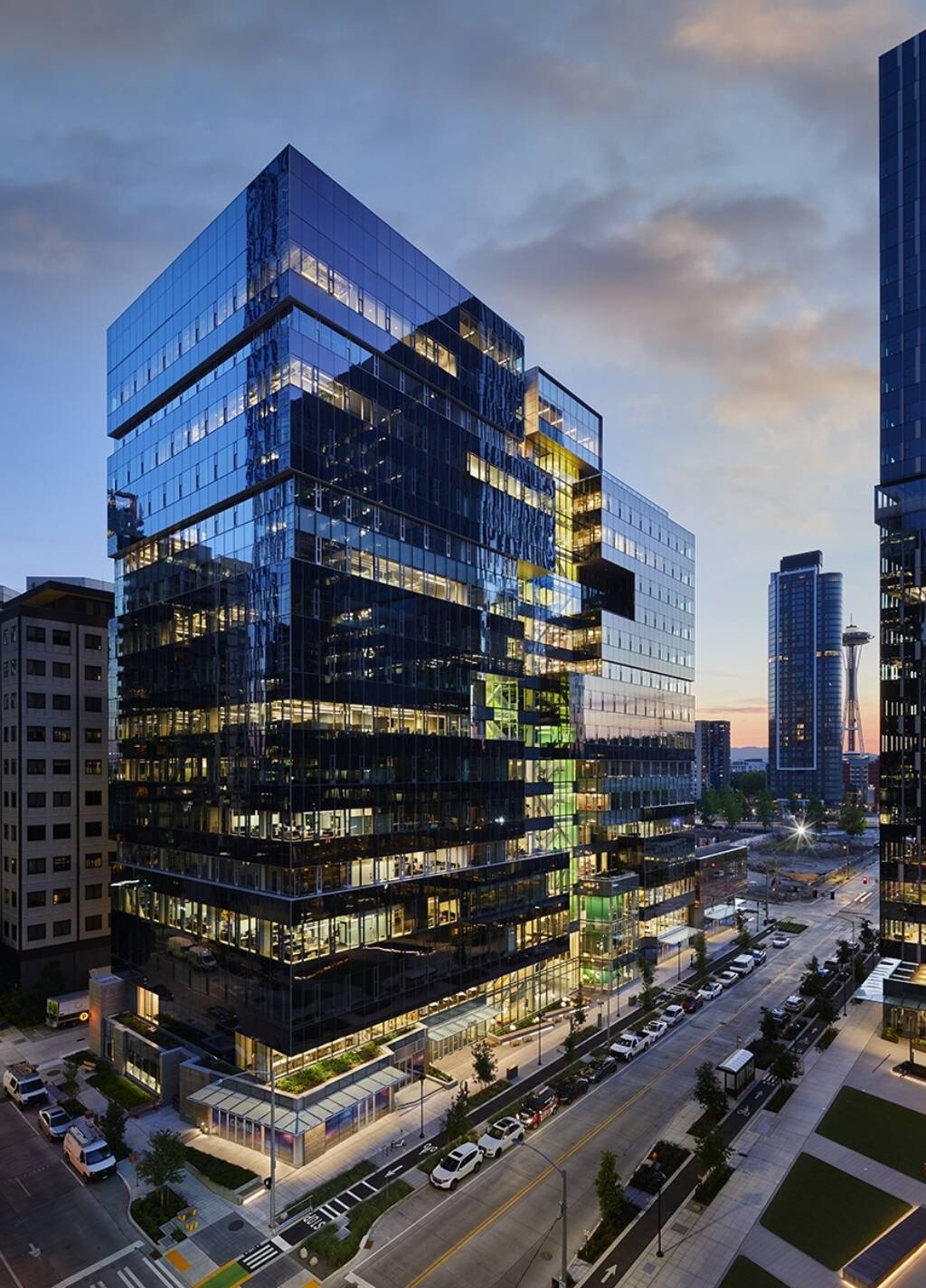
L
ocated on a constrained urban site in Seattle’s Denny Triangle, this addition to Amazon’s Rufus 2.0 campus sets a new precedent for the company’s evolving workplace. Vertical circulation, building services, and an integrated braced-frame structure are placed at the perimeter of the tower, resulting in unobstructed floorplates and a distinctive architectural form. The result is an open workplace that embraces the design inspiration of the Urban Treehouse.
From day one, the goal of Frontier was to minimize the use of elevators and create a unique and ‘healthier’ way for people to “bump” into each other. Against convention, the stair connects all the floors and is adjacent to the glass. Done so to promote its internal use while being fully transparent for the neighborhood to see. —Brian Ochs
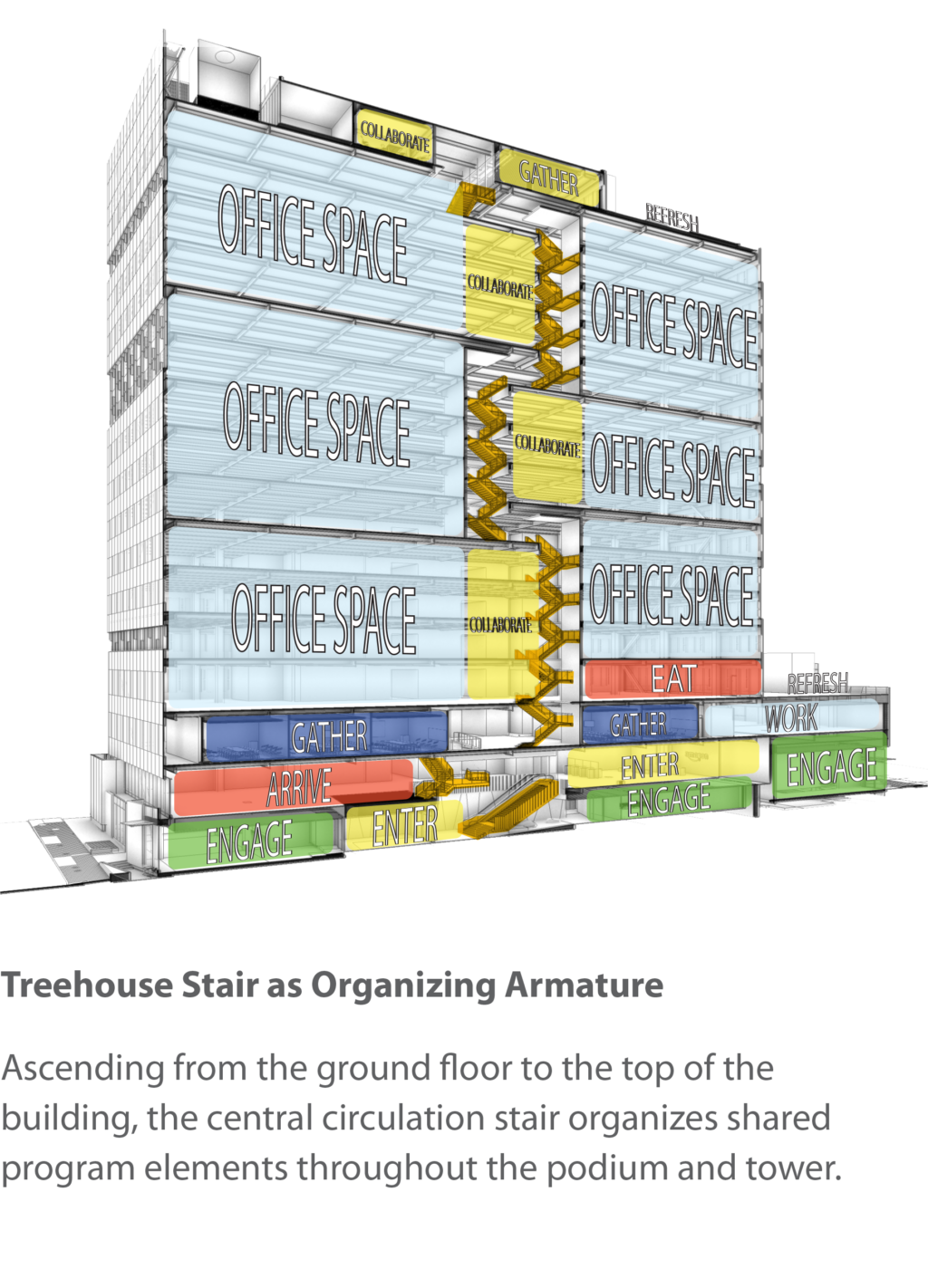
A neighborhood connection
Amazon Frontier is a half-block development responsive to its neighborhood. Maximizing the smaller site, the bulk of the massing sits as a tower on the southern end, pressed against the alley and the towers of the original Rufus 2.0 development. Along Seventh Avenue, the building modulates in response to the transparent and connecting stair, activating the façade as it runs from the ground to the roof. And nestling to the north is a much smaller and more playful annex - a box of colored and patterned glass, fitting for the colorful Bell Street Park.
See More:
Workplace