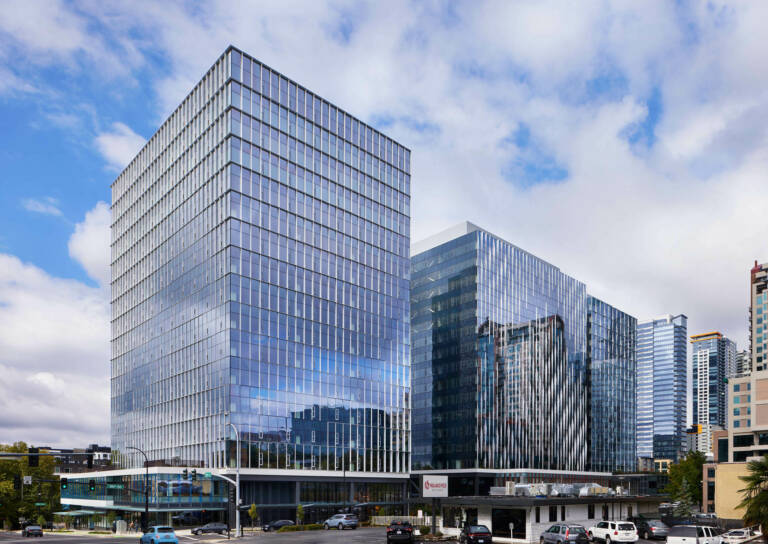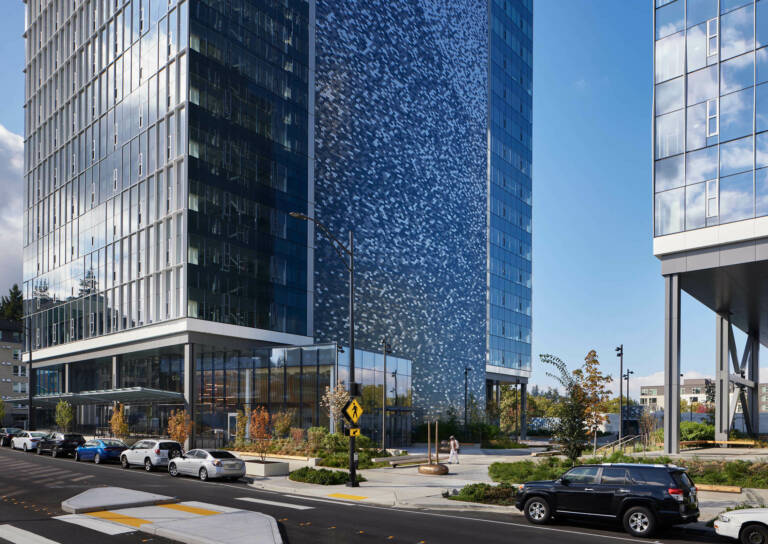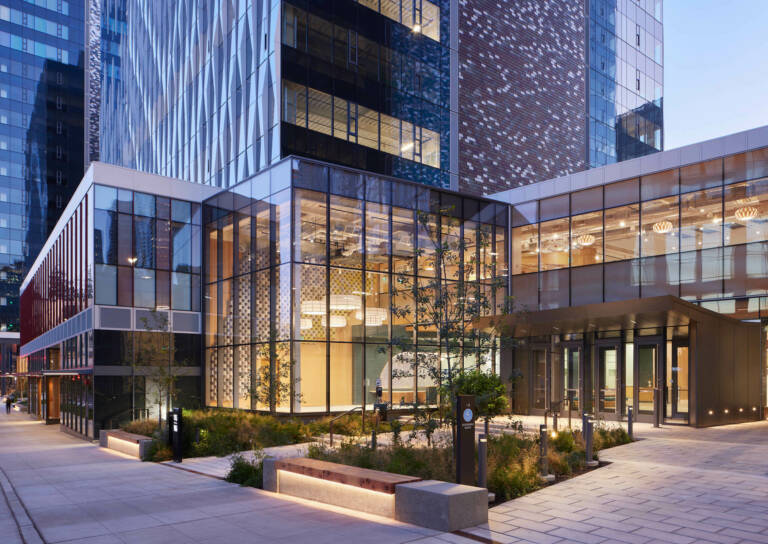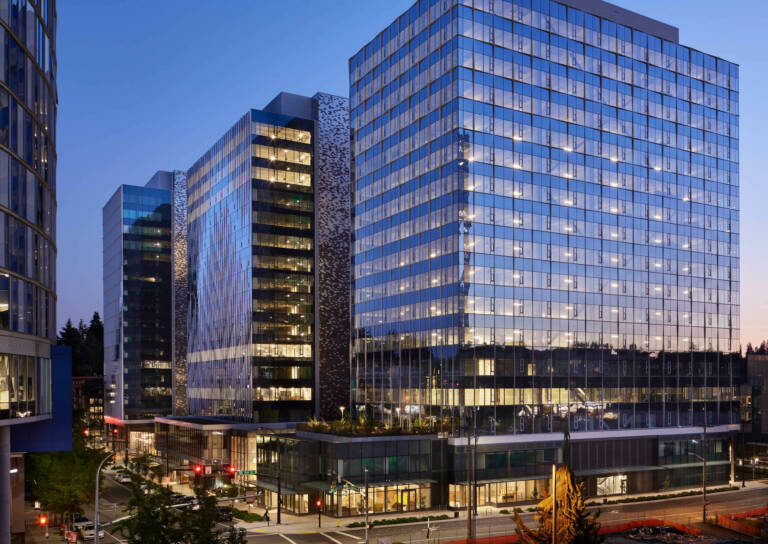
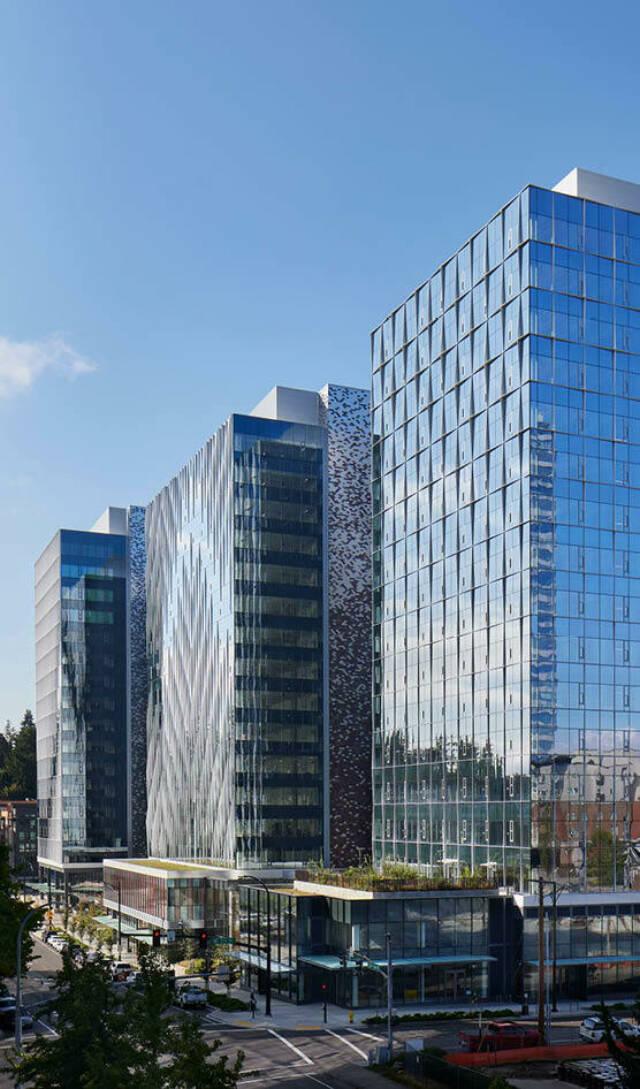
2024
West Main
client
Vulcan Real Estate
type
Workplace/
location
Bellevue, WA
Office
1,030,000 SF
Retail
34,000 SF
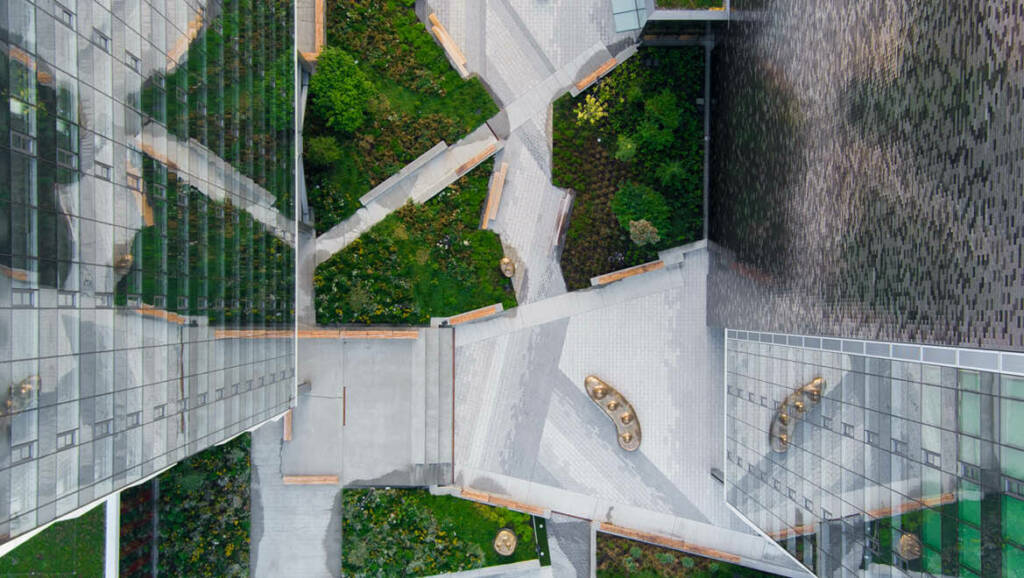
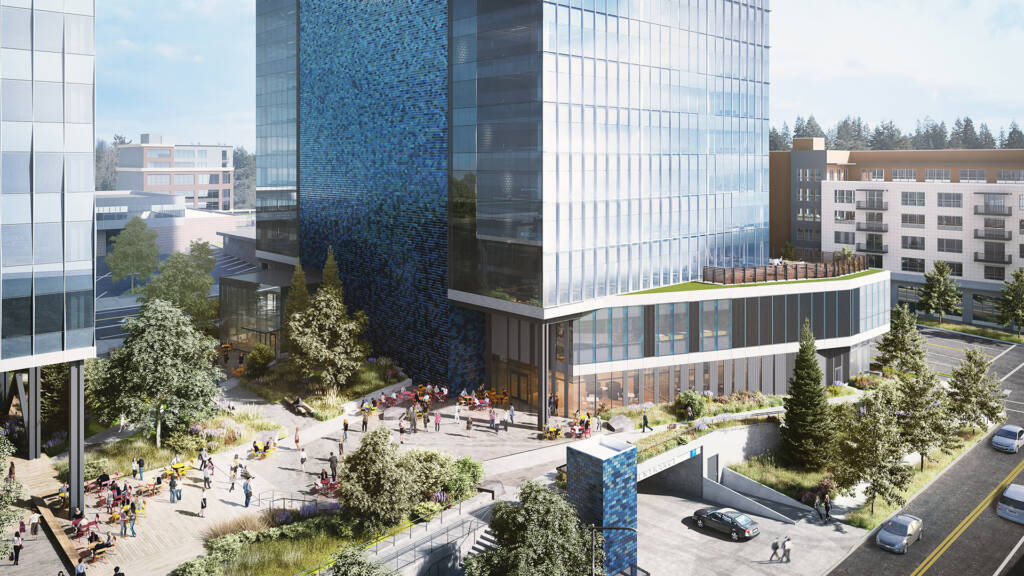
Video: Pacific Coast Surveys/GLY Construction
It’s all about the details.
Each of the three office lobbies is paired with active transitional experiences that knit together public and private space. At Phase 1 this takes the form of a dramatic two-story atrium anchoring the plaza, while at Phase 2 a recessed forecourt creates an outdoor room adjacent to the lobbies shared by both towers 2 and 3.
Phase 1 features a large, contiguous retail space well-suited to a variety of retail or market-type uses with frontage on both Main Street and the open space plaza. At Phase 2, a large, office footprint supports a wide range of large-format, high-bay uses, including potential auditorium, conference or meeting center, expanded tenant arrival lobby or café, all with connections to the central plaza.
See More:
Workplace