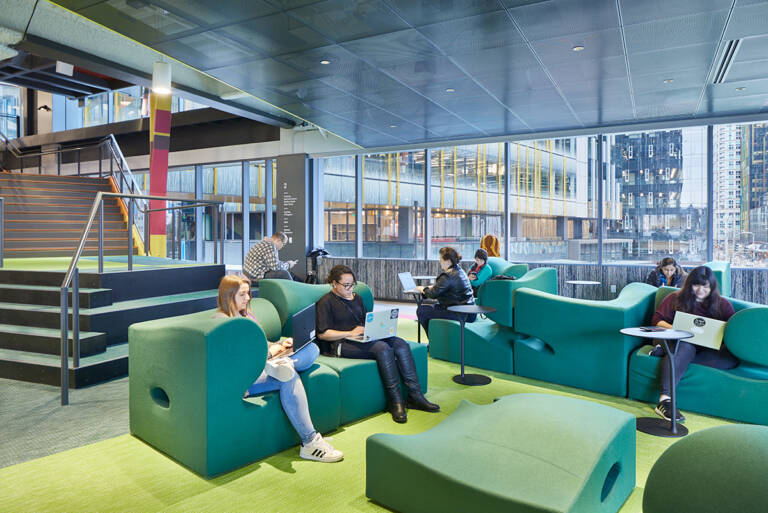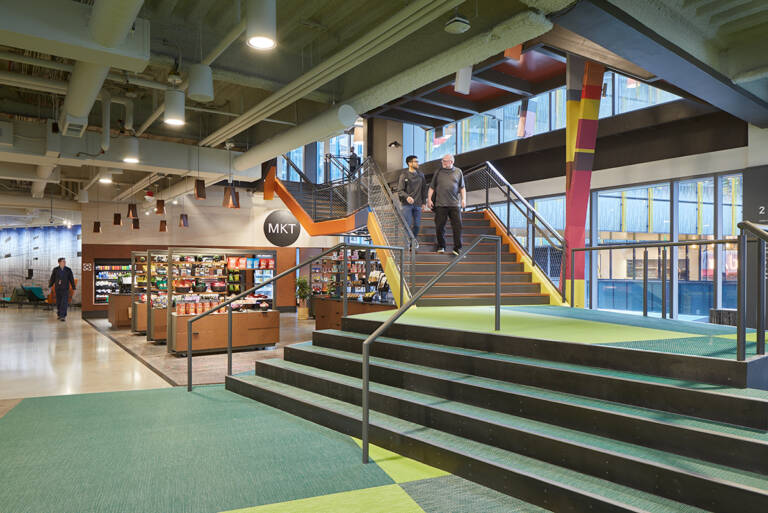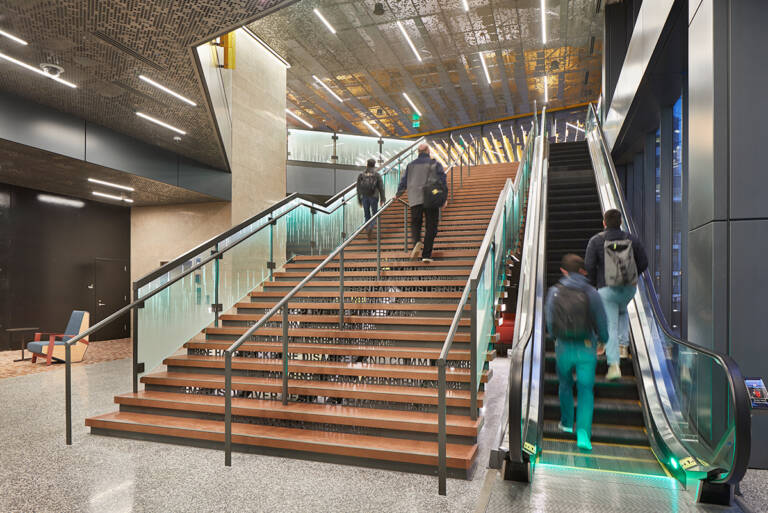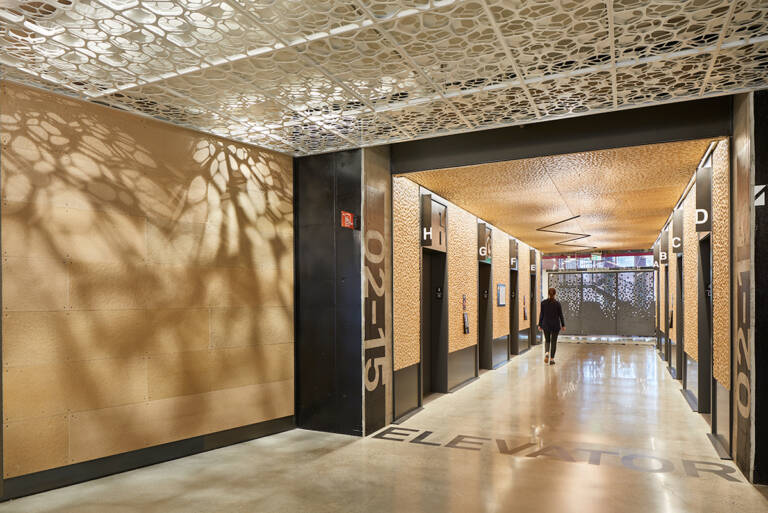
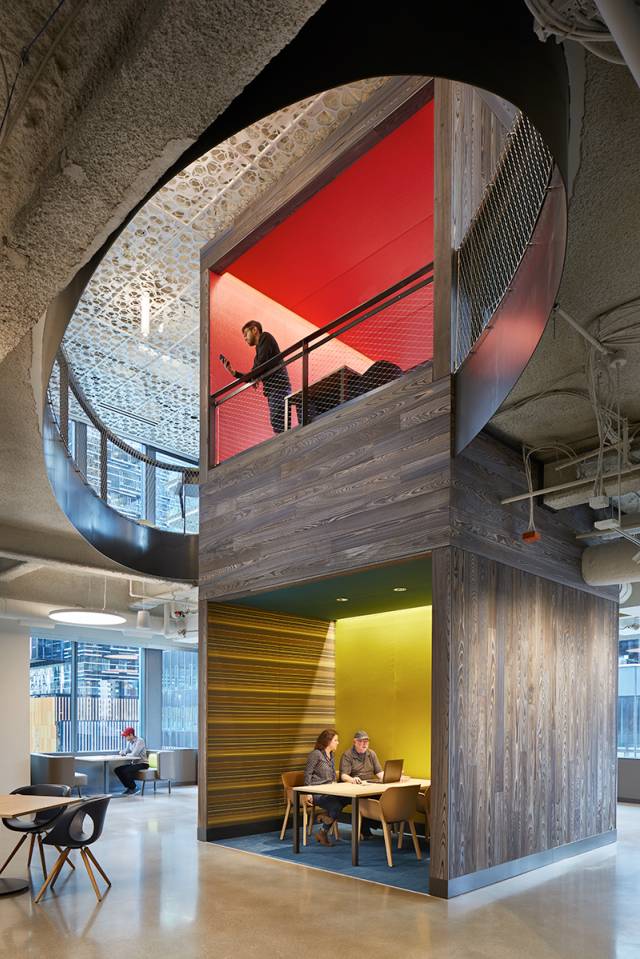
2020
Amazon Nitro COE/COA
client
Amazon
type
Interiors/
location
Seattle, WA
Interiors COA-COE
88,000 SF

A
mazon workplace is grounded in an overarching concept of community - starting with the neighborhood and the outdoor public spaces which connect the various buildings filled with workplace settings. Key to creating a shared, inspiring and purposeful set of spaces that provide amenities and social settings, alternative work settings are important to the day-to-day life of an Amazonian. Amazon’s concept for Nitro includes the lowest levels as an engaging grounding element that provides amenities for the workday and an alternative to the workplace floors above. The "CENTER OF AMENITIES / CENTER OF ENERGY” is at the base of each building. Amazon works with their design teams to create the most unique and varied types of settings that will support the tasks of work but also encourage the growth and development of their employees into energized folks contributing at their highest, as part of the Amazon community.
The COA/COE in each of their buildings, is organized around a grand stair and other circulation spaces, including bridges between buildings, that provide clear sense of place that will be desirable and memorable, and utilized gladly daily.
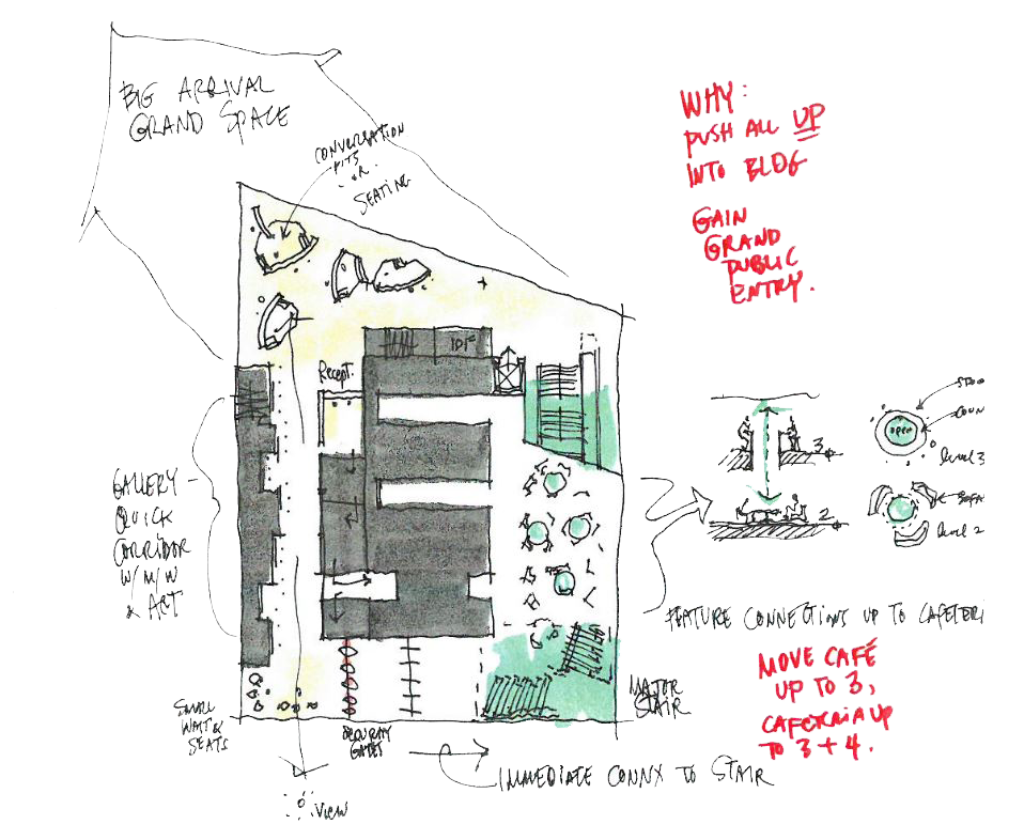
It's all about the details
At Nitro, the design draws inspiration from the act of exploration and discovery, with elements designed to help the occupants “wake up and calm down” and energize one another while utilizing the diverse work areas in the COA/COE and the adjoining plazas.
See More:
Interiors