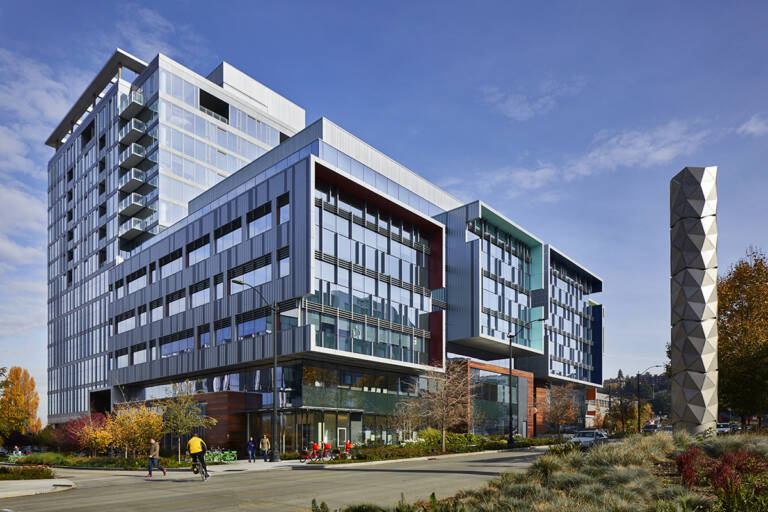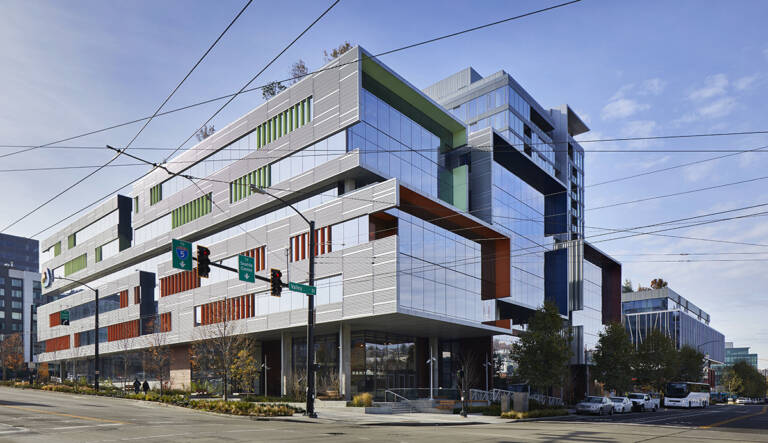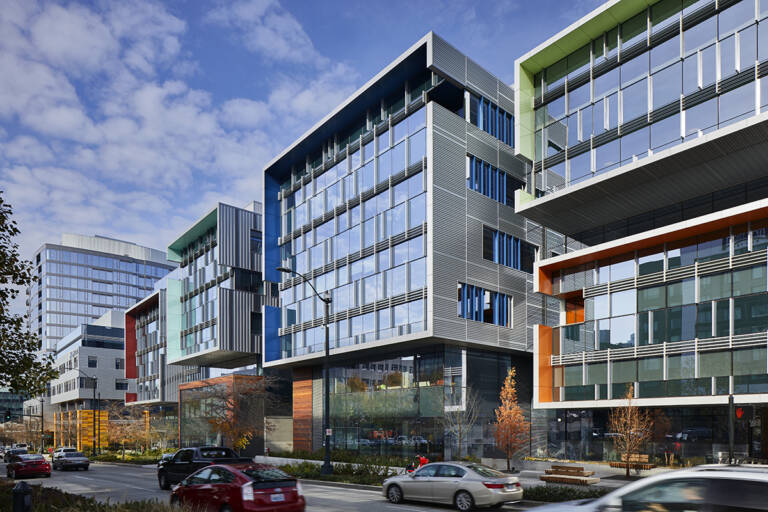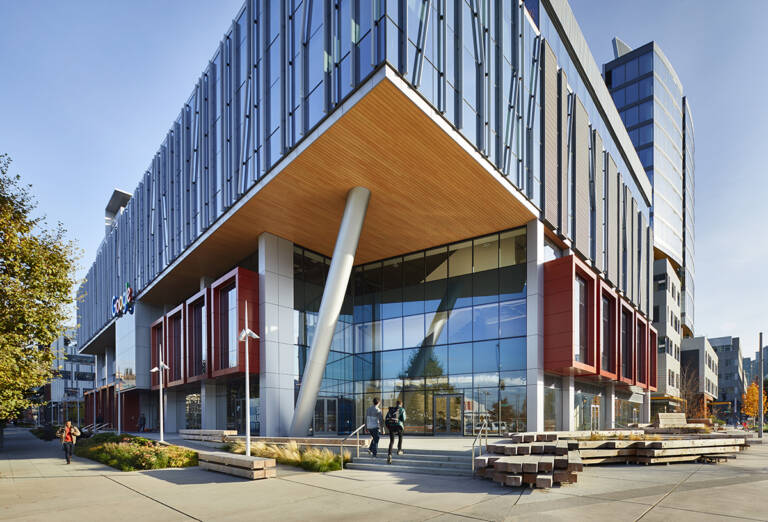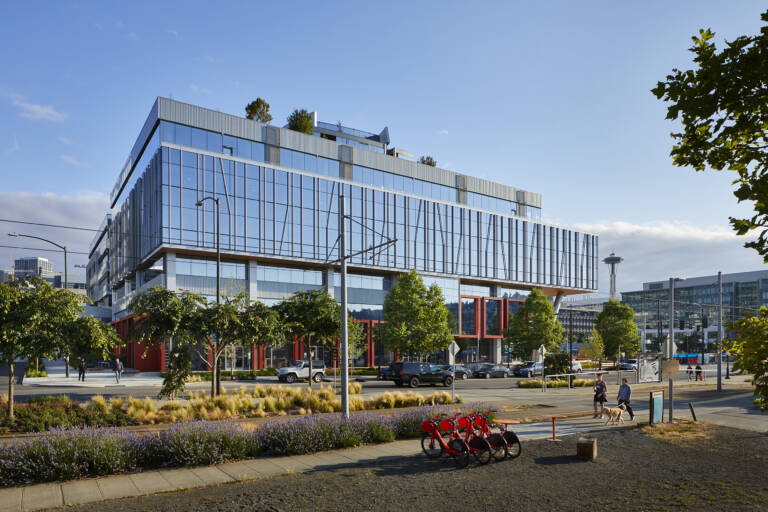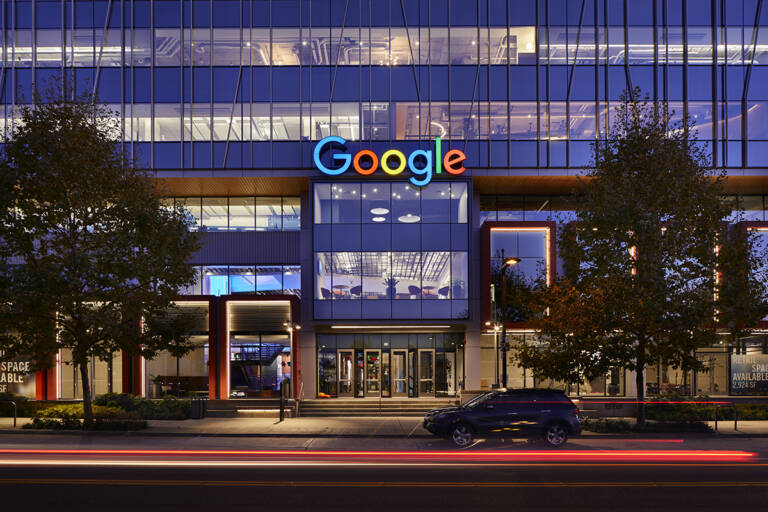
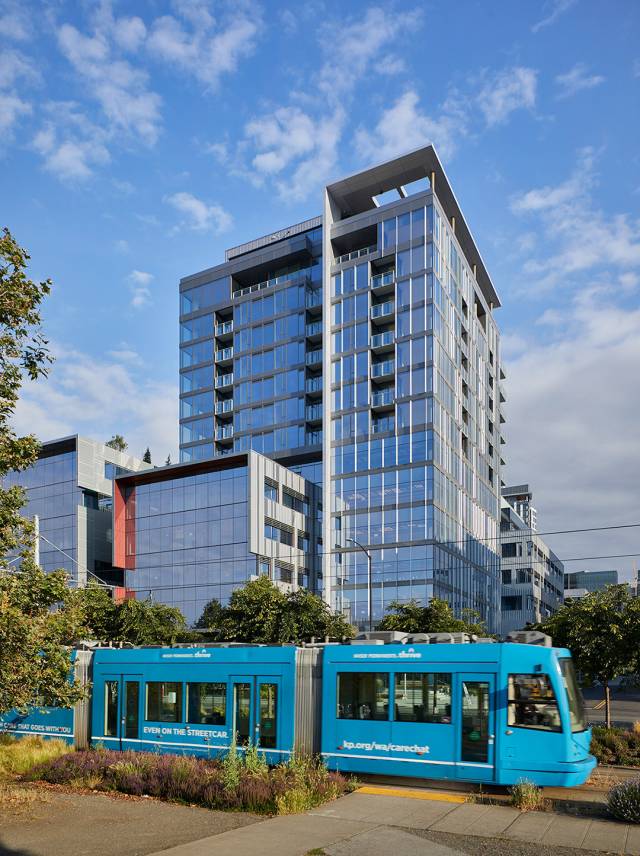
2019
Lakefront Blocks
client
Vulcan Real Estate
type
Mixed-Use/
location
Seattle, WA
Office
650,000 SF
Residential
150 units
Retail
10,500 SF

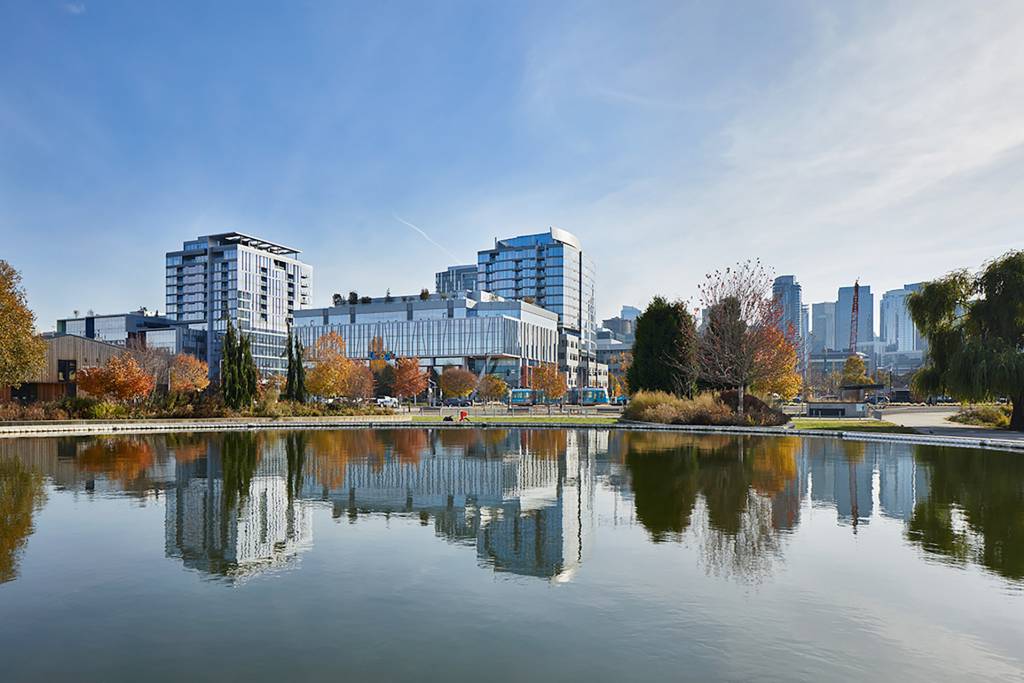
BLOCK 25
Block 25 features ground floor public spaces, a 6-story office podium, and a 14-story residential tower. Addressing the lake with its truncated ends, the podium takes the form of stacked linear planks that make reference to the palletized assemblages that once defined the lakefront. Taken as a whole, the composition mediates the broad, open scale of the lake basin with the dense, tightly knit urban fabric to the south.
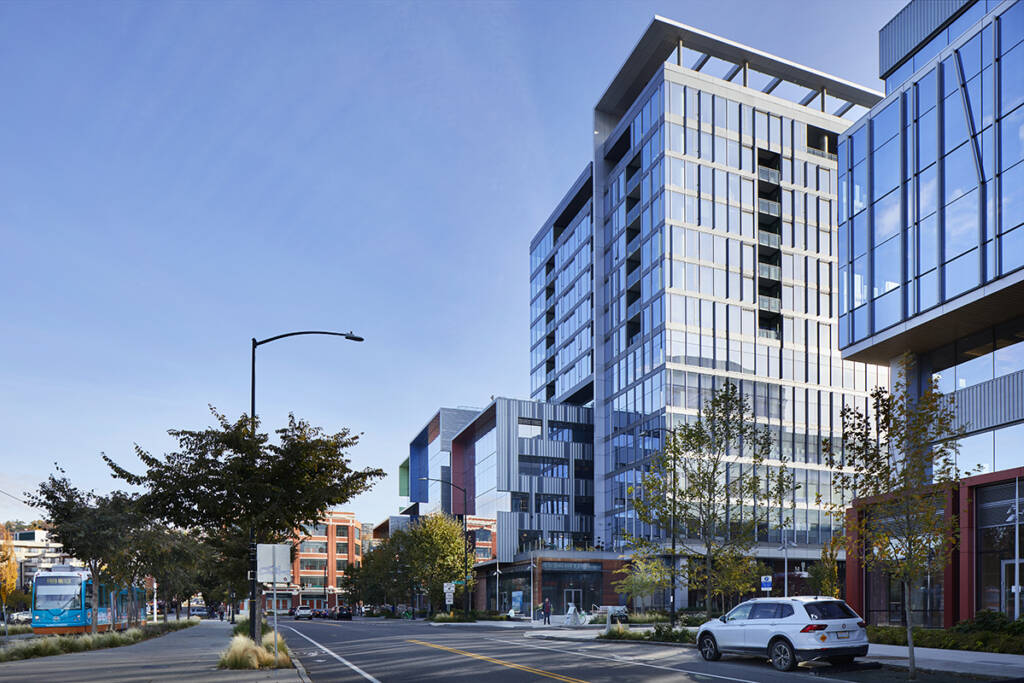

BLOCK 31
Inspirational source-points for this site include a 'log jam' of stacked lumber palettes for natural amphitheater-style seating, reminiscent of the lumber mills that once operated there. Elevated sidewalks reduce the presence of traffic and allow for unobstructed views of the park and waterways. The residential tower on the south corner is curved in the gesture of a boat sail taking in the breeze of Lake Union.
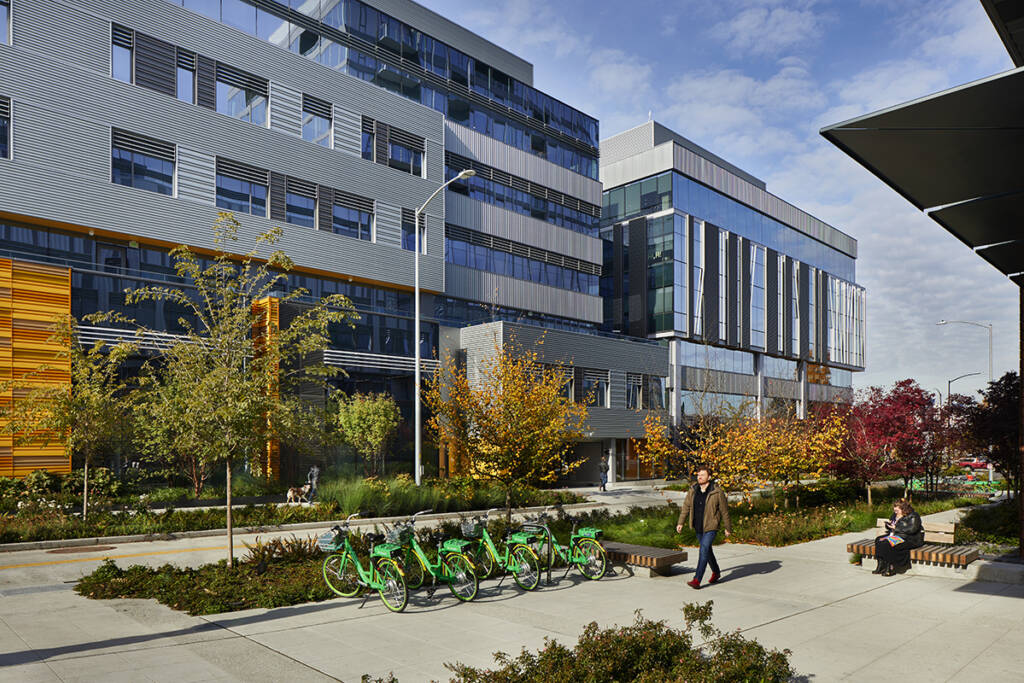
It’s all about the details.
Once home to a waterfront sawmill, a railroad siding, maritime industrial buildings and most recently an eclectic collection of surface parking lots and low-rise warehouses, the Lakefront Blocks draw design inspiration from the rich heritage of one of Seattle’s first commercial neighborhoods.
See More:
Mixed-Use