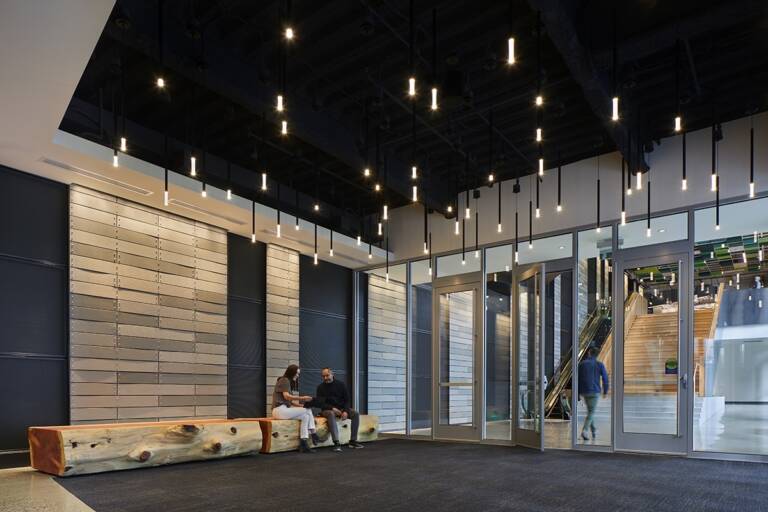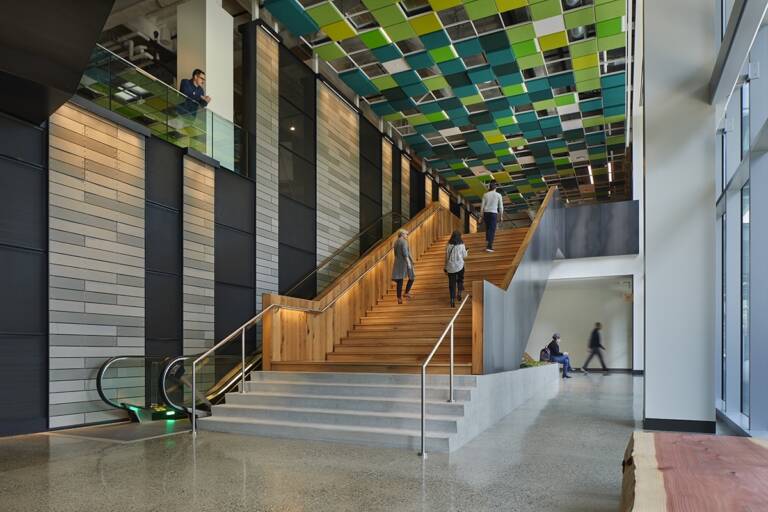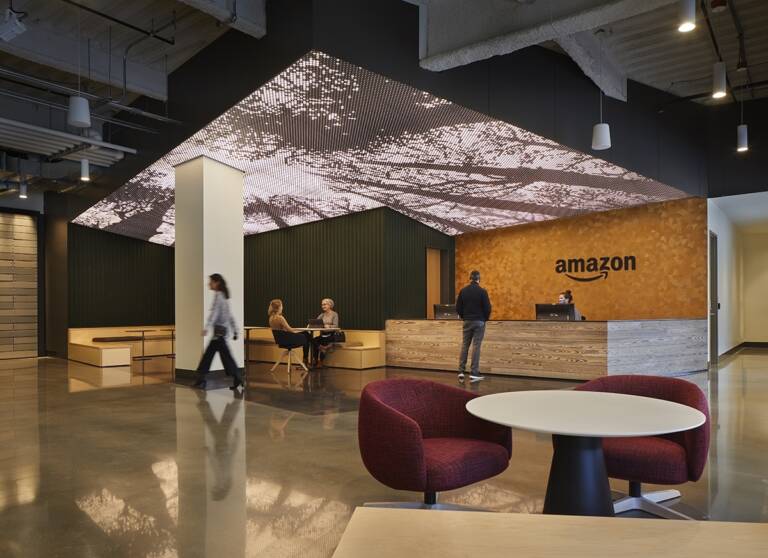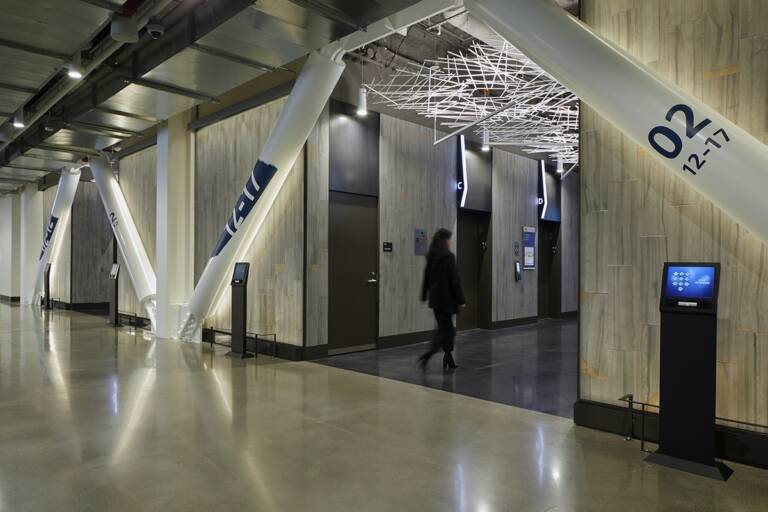
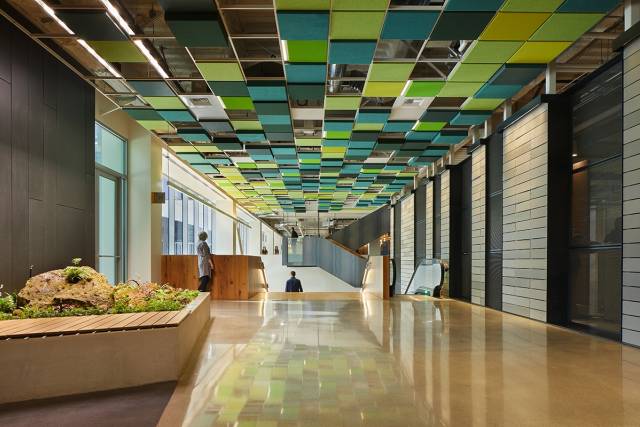
2021
Amazon Frontier COE/COA
client
Amazon
type
Interiors/
location
Seattle, WA
Interiors COE/COA
60,000 SF
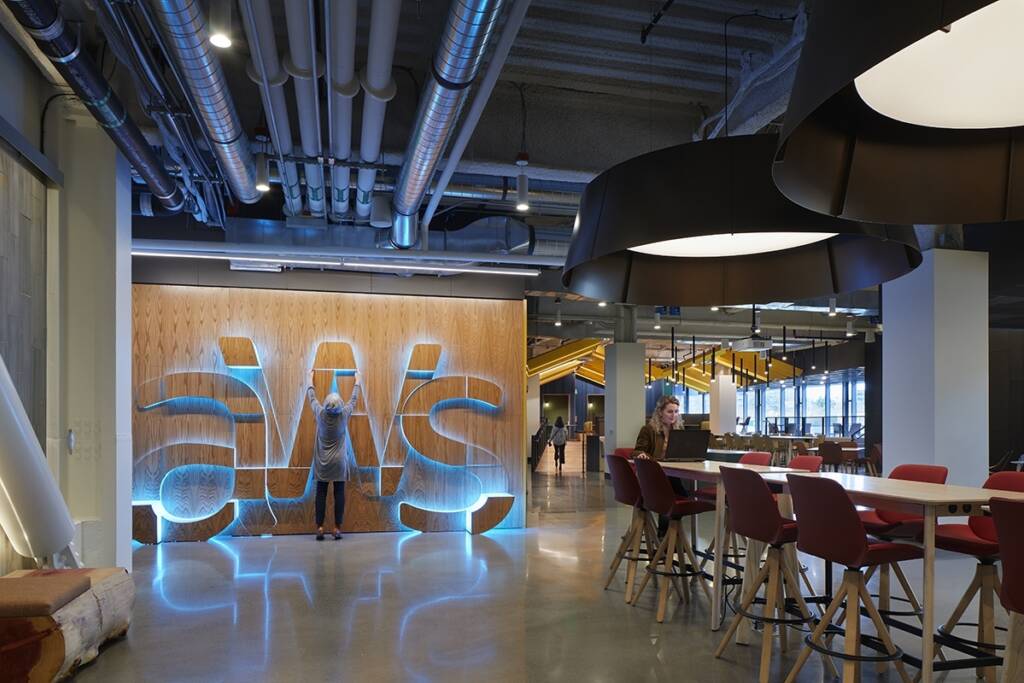
A
mazon's workplace is grounded in an overarching concept of community—starting with the neighborhood and the outdoor public spaces which connect the various buildings filled with workplace settings. Key to creating a shared, inspiring, and purposeful set of spaces that provide amenities and social settings, alternative work settings are important to the day-to-day life of an Amazonian. Amazon’s concept for the office buildings includes the lowest levels as an engaging grounding element that provides amenities for the workday and an alternative work setting to the workplace floors above. "The CENTER OF AMENITIES / CENTER OF ENERGY” is at the base of each building. Amazon works with their design teams to create the most unique and varied types of settings that will support the tasks of work but also encourage the growth and development of their employees into energized folks contributing at their highest to the Amazon community.
Graphite worked closely with the client group to develop the primary gathering spaces in the project: Reception, Conference, Interview, Dining areas, Espresso, Market, Terraces and a distinctive 17th-floor "Cloud Room" that pays homage to the AWS brand and celebrates it's position at the top of the "tree".
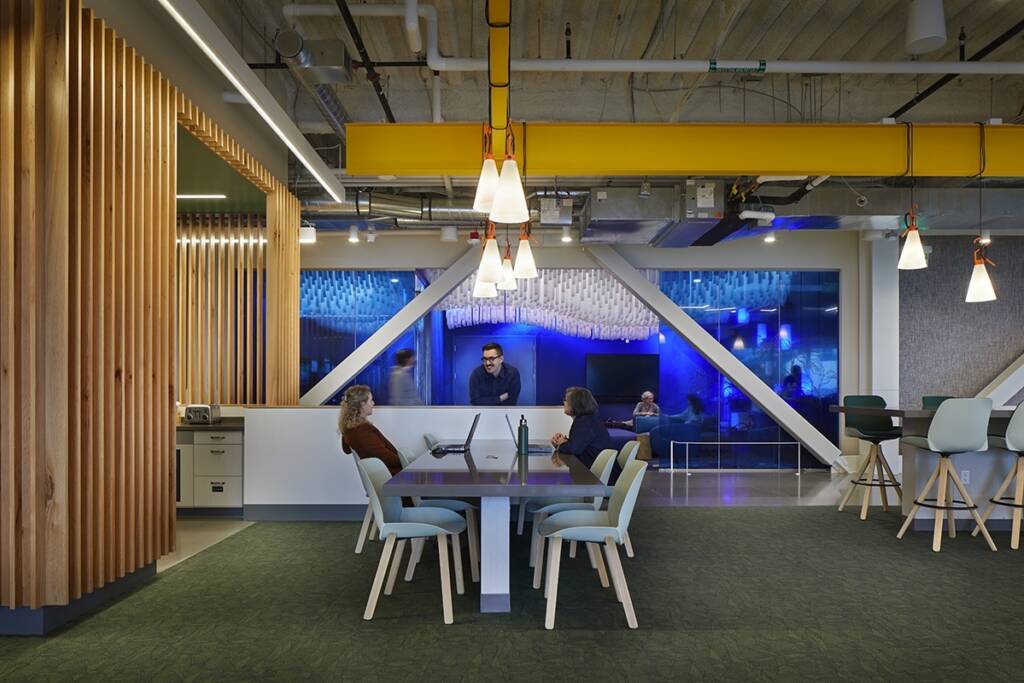
Inspiring Connections
The COE/COA in each of their buildings is organized around a grand stair and other circulation spaces that provide a clear sense of place that will be desirable and memorable and utilized daily.
At Frontier, the design draws inspiration from the act of occupying the 17-story building structure in the manner of a treehouse—an inspired, scrappy, hideaway with great views of the goings-on surrounding you.
See More:
Interiors